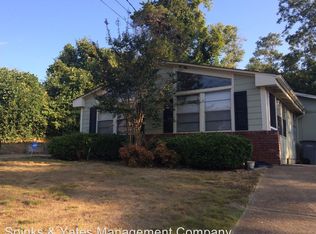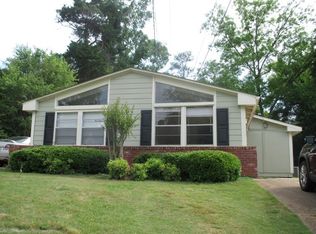Sold for $344,000
$344,000
312 Country Club Rd, Lagrange, GA 30240
3beds
2,242sqft
SingleFamily
Built in 1920
0.49 Acres Lot
$359,100 Zestimate®
$153/sqft
$1,738 Estimated rent
Home value
$359,100
$262,000 - $492,000
$1,738/mo
Zestimate® history
Loading...
Owner options
Explore your selling options
What's special
Don't miss your chance to own this special and charming home! This rare gem is brimming with character, with oversized rooms and stunning 10ft ceilings and the expansive front porch perfect for relaxing with a cup of coffee. Step out back to discover an equally impressive rear deck overlooking an oversized lot, a rare find that offers endless possibilities for outdoor living and entertaining.
Location, location, location! Situated just a stone's throw from vibrant Lafayette Square, you'll have immediate access to local shops, dining, and community events. Plus, being located directly on The Thread, you'll enjoy a lifestyle where walking, biking, and nature are at your doorstep.
Opportunities like this don't come around often! If you've been dreaming of a home that combines timeless charm, modern comfort, and an unbeatable location, this enchanting cottage is the one!
Facts & features
Interior
Bedrooms & bathrooms
- Bedrooms: 3
- Bathrooms: 2
- Full bathrooms: 2
Heating
- Heat pump, Electric
Cooling
- Central, Other
Appliances
- Included: Dishwasher, Range / Oven, Refrigerator
Features
- Flooring: Hardwood
- Basement: Unfinished
- Has fireplace: Yes
Interior area
- Total interior livable area: 2,242 sqft
Property
Parking
- Parking features: Off-street
Features
- Exterior features: Wood
- Has view: Yes
- View description: City
Lot
- Size: 0.49 Acres
Details
- Parcel number: 0614B006016
Construction
Type & style
- Home type: SingleFamily
Materials
- Foundation: Masonry
- Roof: Asphalt
Condition
- Year built: 1920
Community & neighborhood
Location
- Region: Lagrange
Price history
| Date | Event | Price |
|---|---|---|
| 2/18/2025 | Sold | $344,000-1.6%$153/sqft |
Source: Public Record Report a problem | ||
| 10/18/2024 | Listed for sale | $349,500-4.2%$156/sqft |
Source: Owner Report a problem | ||
| 5/1/2024 | Listing removed | -- |
Source: | ||
| 4/6/2024 | Listed for sale | $364,900$163/sqft |
Source: | ||
| 4/2/2024 | Pending sale | $364,900$163/sqft |
Source: | ||
Public tax history
| Year | Property taxes | Tax assessment |
|---|---|---|
| 2025 | $3,741 +0.5% | $137,160 +0.5% |
| 2024 | $3,721 -1% | $136,440 -1% |
| 2023 | $3,757 +61.4% | $137,760 +65.2% |
Find assessor info on the county website
Neighborhood: 30240
Nearby schools
GreatSchools rating
- 6/10Hollis Hand Elementary SchoolGrades: PK-5Distance: 1.2 mi
- 6/10Gardner-Newman Middle SchoolGrades: 6-8Distance: 4 mi
- 7/10Lagrange High SchoolGrades: 9-12Distance: 0.8 mi
Schools provided by the listing agent
- Elementary: Hollis Hand
- Middle: Gardner Newman / Troup / Troup County, GA
- High: Lagrange High
Source: The MLS. This data may not be complete. We recommend contacting the local school district to confirm school assignments for this home.
Get a cash offer in 3 minutes
Find out how much your home could sell for in as little as 3 minutes with a no-obligation cash offer.
Estimated market value$359,100
Get a cash offer in 3 minutes
Find out how much your home could sell for in as little as 3 minutes with a no-obligation cash offer.
Estimated market value
$359,100

