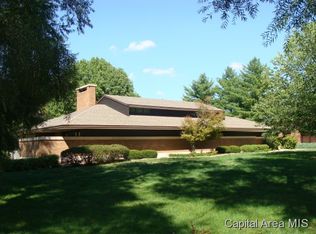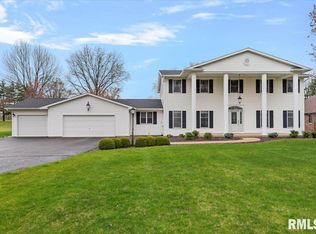COUNTRY CLUB RD. OFFERS THIS ARCHITECTURALLY STRONG MODERN WESTERN STYLE HOME SITTING ON THE 16TH FAIRWAY. STONE & CEDAR EXTERIOR=STUNNING CURB APPEAL! CARVED WOOD DOUBLE DOORS-W0W- AMAZING SITE LINES AT ENTRY - GREAT RM. FEATURES A SOARING 18 FT CATHEDRAL CEILING - COOL FP FLANKED BY REFLECTING GLASS & 12 FT BEAMS + GORGEOUS CUSTOM BUILT SHELVING - A DRAMATIC CAT WALK REFLECTS IN THE ENTRY MIRRORS & LAKE REFLECTIONS BOUNCE BACK- A "GREAT ROOM" INDEED! CUSTOM BUILT - DALE SHAFER- CURRENT OWNERS HAVE REINVENTED & REFINED IT TO IT'S CURRENT APPROACHABLE CONTEMPORARY YET WARM & INVITING APPEAL! THE CAPITAL GROUP NAILED THE UPSCALE KITCHEN REMODEL! TOFFEE STAINED-WHITE GLAZED CABINETS CENTER ISLAND LOVE! GUEST BATH IS GORGEOUS! MAIN FLOOR MASTER SUITE IS "SWEET" MAIN FL. LAUNDRY IS HUGE, 2 BEDS 2 BATHS ON MAIN + DIN. RM. OPENS TO A 3 SEASON RM & A 800 SQ FT PATIO- VIEWING THE COURSE. MASTER SUITE ON 2ND FLOOR ALSO-WITH AN OFFICE TOO (COULD BE A 4TH BEDROOM. 3 C GAR + GOLF CART GAR.
This property is off market, which means it's not currently listed for sale or rent on Zillow. This may be different from what's available on other websites or public sources.



