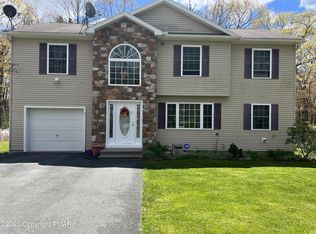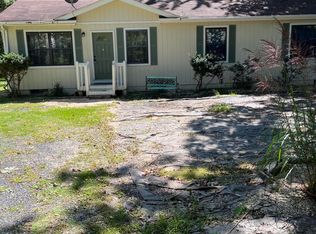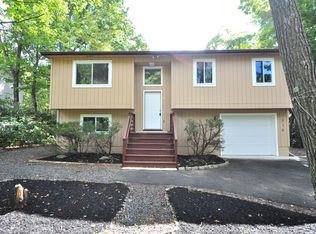Sold for $332,500
$332,500
312 Coach Rd, Tobyhanna, PA 18466
3beds
1,976sqft
Single Family Residence
Built in 1984
0.27 Acres Lot
$353,300 Zestimate®
$168/sqft
$2,397 Estimated rent
Home value
$353,300
$286,000 - $435,000
$2,397/mo
Zestimate® history
Loading...
Owner options
Explore your selling options
What's special
HUGE PRICE DROP - BEST DEAL IN THE MOUNTAIN! Do Not Wait to See This Fully-Furnished Short-Term-Rental Friendly Property w In-Deck Pool Backing to State Gamelands in Low-Dues & Regs Pocono Farms East! Just moments from Kalahari Indoor Water Park and Convention Center, downtown Mt Pocono, and Camelback Mountain Resort this 3+ bedroom, 2 bath home is the perfect, turnkey getaway. Enter paved drive and into vaulted ceiling main space. Cozy up next to wood burning fireplace flanked by large windows to watch the snow fall outside. Separate game room opens to expansive deck for outdoor summer fun. Modern finishes including hard-surface flooring, fresh paint and ductless AC/Heat throughout. Bedroom on main floor, large bonus sleeping loft and two addt'l beds upstairs. Ultra low taxes and dues keep cost of ownership low. Nothing Else At This Price-Point That's Fully Furnished, Has a Pool & Is Short-Term-Rental Friendly. Will Go Quick At This New Price-Point - Call Today to Schedule Your Private Tour!
Zillow last checked: 8 hours ago
Listing updated: February 14, 2025 at 02:06pm
Listed by:
Xander J Weidenbaum 570-977-3000,
Redstone Run Realty, LLC - Stroudsburg
Bought with:
Julia Giambalvo-LaBar, RS365814
Redstone Run Realty, LLC - Stroudsburg
Source: PMAR,MLS#: PM-112051
Facts & features
Interior
Bedrooms & bathrooms
- Bedrooms: 3
- Bathrooms: 2
- Full bathrooms: 2
Primary bedroom
- Level: First
- Area: 132
- Dimensions: 12 x 11
Bedroom 2
- Level: Second
- Area: 182
- Dimensions: 14 x 13
Bedroom 3
- Level: Second
- Area: 117
- Dimensions: 13 x 9
Bathroom 2
- Level: First
- Area: 60
- Dimensions: 10 x 6
Bathroom 3
- Level: Second
- Area: 60
- Dimensions: 10 x 6
Dining room
- Level: First
- Area: 224
- Dimensions: 16 x 14
Kitchen
- Level: First
- Area: 192
- Dimensions: 16 x 12
Living room
- Level: First
- Area: 352
- Dimensions: 22 x 16
Loft
- Level: Second
- Area: 160
- Dimensions: 20 x 8
Heating
- Baseboard, Ductless, Heat Pump, Electric, Zoned
Cooling
- Ceiling Fan(s), Ductless
Appliances
- Included: Electric Range, Refrigerator, Water Heater, Dishwasher, Washer, Dryer
Features
- Eat-in Kitchen, Cathedral Ceiling(s), Other
- Flooring: Laminate, Tile
- Basement: Crawl Space
- Has fireplace: Yes
- Fireplace features: Living Room
- Common walls with other units/homes: No Common Walls
Interior area
- Total structure area: 1,976
- Total interior livable area: 1,976 sqft
- Finished area above ground: 1,976
- Finished area below ground: 0
Property
Features
- Stories: 2
- Patio & porch: Deck
- Has private pool: Yes
- Pool features: Above Ground
Lot
- Size: 0.27 Acres
- Features: Adjoins Game Lands, Adjoins State Lands, Greenbelt, Level, Cleared
Details
- Parcel number: 03.4D.1.135
- Zoning description: Residential
Construction
Type & style
- Home type: SingleFamily
- Architectural style: Chalet,Contemporary
- Property subtype: Single Family Residence
Materials
- Vinyl Siding
- Roof: Asphalt,Fiberglass
Condition
- Year built: 1984
Utilities & green energy
- Electric: 200+ Amp Service
- Sewer: Mound Septic, Septic Tank
- Water: Public
Community & neighborhood
Location
- Region: Tobyhanna
- Subdivision: Pocono Farms East
HOA & financial
HOA
- Has HOA: Yes
- HOA fee: $155 annually
- Amenities included: Clubhouse
Other
Other facts
- Listing terms: Cash,Conventional,FHA,VA Loan
- Road surface type: Paved
Price history
| Date | Event | Price |
|---|---|---|
| 8/12/2024 | Sold | $332,500+1.1%$168/sqft |
Source: PMAR #PM-112051 Report a problem | ||
| 4/25/2024 | Price change | $329,000-10.8%$166/sqft |
Source: PMAR #PM-112051 Report a problem | ||
| 4/17/2024 | Price change | $369,000-2.6%$187/sqft |
Source: | ||
| 3/22/2024 | Price change | $379,000-2.8%$192/sqft |
Source: | ||
| 3/5/2024 | Listed for sale | $389,900$197/sqft |
Source: PMAR #PM-112051 Report a problem | ||
Public tax history
| Year | Property taxes | Tax assessment |
|---|---|---|
| 2025 | $3,989 +8.2% | $123,890 |
| 2024 | $3,688 +17.4% | $123,890 +9.1% |
| 2023 | $3,142 +2.1% | $113,510 |
Find assessor info on the county website
Neighborhood: 18466
Nearby schools
GreatSchools rating
- 4/10Clear Run Intrmd SchoolGrades: 3-6Distance: 2.2 mi
- 7/10Pocono Mountain East Junior High SchoolGrades: 7-8Distance: 3.9 mi
- 9/10Pocono Mountain East High SchoolGrades: 9-12Distance: 3.7 mi
Get pre-qualified for a loan
At Zillow Home Loans, we can pre-qualify you in as little as 5 minutes with no impact to your credit score.An equal housing lender. NMLS #10287.
Sell for more on Zillow
Get a Zillow Showcase℠ listing at no additional cost and you could sell for .
$353,300
2% more+$7,066
With Zillow Showcase(estimated)$360,366


