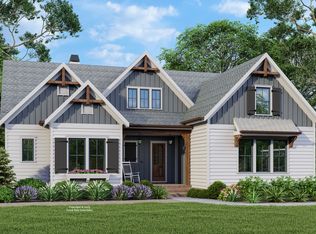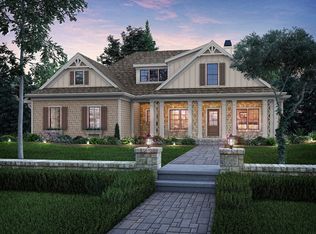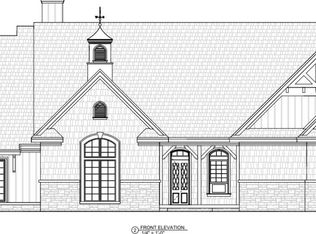Closed
Zestimate®
$574,500
312 Clover Pass, Forsyth, GA 31029
4beds
3,283sqft
Single Family Residence
Built in 2025
0.53 Acres Lot
$574,500 Zestimate®
$175/sqft
$3,138 Estimated rent
Home value
$574,500
Estimated sales range
Not available
$3,138/mo
Zestimate® history
Loading...
Owner options
Explore your selling options
What's special
Welcome to The Piedmont Place- a beautifully designed 4-bedroom, 4-bathroom home offering 3,547 sq ft of luxurious living space in the sought-after gated community of The Preserve at Fox Run. This newly built home is just a short walk to TG Scott Elementary, making it perfect for families. The main level features a spacious master suite with a walk-in closet, a guest suite, and a thoughtfully designed layout that includes a walk-in pantry, mudroom, and dedicated laundry room. The open-concept living space offers seamless flow and functionality. Upstairs, you'll find a media room, bonus room, and two additional bedrooms (#2 and #3), each with walk-in closets, along with two full bathrooms, providing plenty of space for family or guests. Experience comfort, convenience, and style in this exceptional home. *The interior images shown are from a past project featuring the Piedmont Place house plan* *Seller is a licensed real estate broker in Georgia.*
Zillow last checked: 8 hours ago
Listing updated: February 13, 2026 at 01:20pm
Listed by:
George Emami sales@primepointventures.net,
PrimePoint Ventures
Bought with:
Margie Stachurski, 352810
Landmark Realty
Source: GAMLS,MLS#: 10535116
Facts & features
Interior
Bedrooms & bathrooms
- Bedrooms: 4
- Bathrooms: 4
- Full bathrooms: 4
- Main level bathrooms: 2
- Main level bedrooms: 2
Kitchen
- Features: Kitchen Island, Walk-in Pantry
Heating
- Central, Electric
Cooling
- Central Air, Electric
Appliances
- Included: Dishwasher, Microwave, Oven/Range (Combo), Stainless Steel Appliance(s)
- Laundry: Common Area
Features
- Master On Main Level, Walk-In Closet(s)
- Flooring: Vinyl
- Basement: None
- Number of fireplaces: 1
- Fireplace features: Family Room
Interior area
- Total structure area: 3,283
- Total interior livable area: 3,283 sqft
- Finished area above ground: 3,283
- Finished area below ground: 0
Property
Parking
- Parking features: Garage, Parking Pad
- Has garage: Yes
- Has uncovered spaces: Yes
Features
- Levels: Two
- Stories: 2
- Patio & porch: Patio, Porch
Lot
- Size: 0.53 Acres
- Features: Corner Lot
Details
- Parcel number: 054C058
- Special conditions: Agent Owned
Construction
Type & style
- Home type: SingleFamily
- Architectural style: Craftsman
- Property subtype: Single Family Residence
Materials
- Brick, Other
- Foundation: Slab
- Roof: Composition
Condition
- New Construction
- New construction: Yes
- Year built: 2025
Details
- Warranty included: Yes
Utilities & green energy
- Sewer: Public Sewer
- Water: Public
- Utilities for property: Cable Available, Electricity Available, High Speed Internet, Phone Available
Community & neighborhood
Community
- Community features: Gated
Location
- Region: Forsyth
- Subdivision: The Preserve at Fox Run
HOA & financial
HOA
- Has HOA: Yes
- HOA fee: $200 annually
- Services included: Maintenance Grounds, Security
Other
Other facts
- Listing agreement: Exclusive Right To Sell
Price history
| Date | Event | Price |
|---|---|---|
| 2/10/2026 | Sold | $574,500$175/sqft |
Source: | ||
| 11/26/2025 | Pending sale | $574,500$175/sqft |
Source: | ||
| 6/3/2025 | Listed for sale | $574,500$175/sqft |
Source: | ||
Public tax history
| Year | Property taxes | Tax assessment |
|---|---|---|
| 2024 | $696 | $24,000 |
Find assessor info on the county website
Neighborhood: 31029
Nearby schools
GreatSchools rating
- 7/10T.G. Scott Elementary SchoolGrades: PK-5Distance: 0.3 mi
- 7/10Monroe County Middle School Banks Stephens CampusGrades: 6-8Distance: 0.3 mi
- 7/10Mary Persons High SchoolGrades: 9-12Distance: 1 mi
Schools provided by the listing agent
- Elementary: Tg Scott
- Middle: Monroe
- High: Mary Persons
Source: GAMLS. This data may not be complete. We recommend contacting the local school district to confirm school assignments for this home.
Get a cash offer in 3 minutes
Find out how much your home could sell for in as little as 3 minutes with a no-obligation cash offer.
Estimated market value$574,500
Get a cash offer in 3 minutes
Find out how much your home could sell for in as little as 3 minutes with a no-obligation cash offer.
Estimated market value
$574,500


