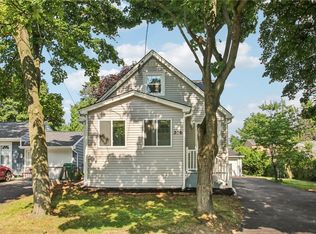Closed
$125,000
312 Clark Ave, Rochester, NY 14609
3beds
836sqft
Single Family Residence
Built in 1957
6,098.4 Square Feet Lot
$160,700 Zestimate®
$150/sqft
$1,907 Estimated rent
Maximize your home sale
Get more eyes on your listing so you can sell faster and for more.
Home value
$160,700
$146,000 - $175,000
$1,907/mo
Zestimate® history
Loading...
Owner options
Explore your selling options
What's special
Discover this renovated 3-bedroom ranch with an attached garage, offering modern comforts throughout. Step into a bright living area adorned with freshly painted walls. The brand-new kitchen features stainless steel appliances, subway tiles, and ample cabinet space. Two spacious bedrooms accompany a third versatile room, ideal for an office or den. Enjoy the renovated bathroom and the convenience of new central air, furnace, and hot water tank. Exterior upgrades include a new roof and a doublewide driveway. Renovated using grants, this property is reserved for a first-time, income-qualified buyer. Experience comfort and style in this turnkey home. PLEASE HAVE REALTOR SHARE ATTACHMENTS.
Zillow last checked: 8 hours ago
Listing updated: July 14, 2024 at 08:39am
Listed by:
Octavio Garcia 585-368-7154,
Howard Hanna,
Evelyn Garcia 585-368-7155,
Howard Hanna
Bought with:
Evelyn Garcia, 10401289714
Howard Hanna
Octavio Garcia, 10301201462
Howard Hanna
Source: NYSAMLSs,MLS#: R1527955 Originating MLS: Rochester
Originating MLS: Rochester
Facts & features
Interior
Bedrooms & bathrooms
- Bedrooms: 3
- Bathrooms: 1
- Full bathrooms: 1
- Main level bathrooms: 1
- Main level bedrooms: 3
Bedroom 1
- Level: First
- Dimensions: 13.00 x 11.00
Bedroom 2
- Level: First
- Dimensions: 10.00 x 10.00
Bedroom 3
- Level: First
- Dimensions: 8.00 x 8.00
Basement
- Level: Basement
Kitchen
- Level: First
- Dimensions: 11.00 x 11.00
Living room
- Level: First
- Dimensions: 18.00 x 11.00
Heating
- Gas, Forced Air
Cooling
- Central Air
Appliances
- Included: Exhaust Fan, Gas Water Heater, Range Hood
- Laundry: In Basement
Features
- Living/Dining Room, Bedroom on Main Level, Main Level Primary
- Flooring: Hardwood, Laminate, Varies
- Basement: Full,Sump Pump
- Has fireplace: No
Interior area
- Total structure area: 836
- Total interior livable area: 836 sqft
Property
Parking
- Total spaces: 1
- Parking features: Attached, Electricity, Garage, Driveway
- Attached garage spaces: 1
Features
- Levels: One
- Stories: 1
- Exterior features: Blacktop Driveway, Fence
- Fencing: Partial
Lot
- Size: 6,098 sqft
- Dimensions: 60 x 100
- Features: Residential Lot
Details
- Parcel number: 2634000923700002007000
- Special conditions: Standard
Construction
Type & style
- Home type: SingleFamily
- Architectural style: Ranch
- Property subtype: Single Family Residence
Materials
- Vinyl Siding, Copper Plumbing, PEX Plumbing
- Foundation: Block
- Roof: Asphalt,Shingle
Condition
- Resale
- Year built: 1957
Utilities & green energy
- Electric: Circuit Breakers
- Sewer: Connected
- Water: Connected, Public
- Utilities for property: Sewer Connected, Water Connected
Green energy
- Energy efficient items: HVAC, Lighting, Windows
Community & neighborhood
Security
- Security features: Security System Leased
Location
- Region: Rochester
- Subdivision: North Goodman Park 02
Other
Other facts
- Listing terms: Conventional
Price history
| Date | Event | Price |
|---|---|---|
| 6/20/2024 | Sold | $125,000$150/sqft |
Source: | ||
| 4/5/2024 | Pending sale | $125,000$150/sqft |
Source: | ||
| 4/1/2024 | Contingent | $125,000$150/sqft |
Source: | ||
| 3/26/2024 | Listed for sale | $125,000+86.6%$150/sqft |
Source: | ||
| 2/7/2023 | Sold | $67,000+3.2%$80/sqft |
Source: | ||
Public tax history
| Year | Property taxes | Tax assessment |
|---|---|---|
| 2024 | -- | $98,000 |
| 2023 | -- | $98,000 +37.3% |
| 2022 | -- | $71,400 |
Find assessor info on the county website
Neighborhood: 14609
Nearby schools
GreatSchools rating
- NAIvan L Green Primary SchoolGrades: PK-2Distance: 0.9 mi
- 3/10East Irondequoit Middle SchoolGrades: 6-8Distance: 1.2 mi
- 6/10Eastridge Senior High SchoolGrades: 9-12Distance: 1.3 mi
Schools provided by the listing agent
- District: East Irondequoit
Source: NYSAMLSs. This data may not be complete. We recommend contacting the local school district to confirm school assignments for this home.
