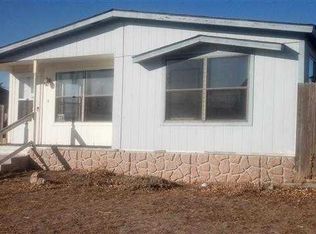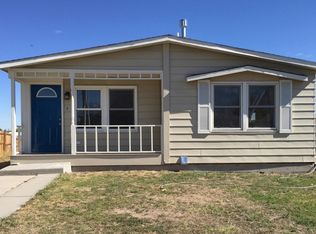Sold on 10/11/24
Price Unknown
312 Citrus St, Cheyenne, WY 82007
4beds
1,344sqft
City Residential, Residential
Built in 1985
7,405.2 Square Feet Lot
$290,500 Zestimate®
$--/sqft
$1,679 Estimated rent
Home value
$290,500
$273,000 - $308,000
$1,679/mo
Zestimate® history
Loading...
Owner options
Explore your selling options
What's special
Take a look at this cute home in the Country West subdivision with lots of potential! This home features four bedrooms, two bathrooms, a one car attached garage, and a large yard. The backyard is complete with a large deck, playground set and plenty of room for the whole family and pets. Call today to schedule your personal tour!
Zillow last checked: 8 hours ago
Listing updated: October 11, 2024 at 11:00am
Listed by:
Morgan Eugster 307-256-4230,
Coldwell Banker, The Property Exchange
Bought with:
Christopher Nighswonger
eXp Realty, LLC
Source: Cheyenne BOR,MLS#: 94657
Facts & features
Interior
Bedrooms & bathrooms
- Bedrooms: 4
- Bathrooms: 2
- Full bathrooms: 1
- 3/4 bathrooms: 1
Primary bedroom
- Level: Main
- Area: 156
- Dimensions: 13 x 12
Bedroom 2
- Level: Main
- Area: 121
- Dimensions: 11 x 11
Bedroom 3
- Level: Lower
- Area: 100
- Dimensions: 10 x 10
Bedroom 4
- Level: Lower
- Area: 132
- Dimensions: 12 x 11
Bathroom 1
- Features: Full
- Level: Upper
Bathroom 2
- Features: 3/4
- Level: Lower
Dining room
- Level: Main
- Area: 66
- Dimensions: 11 x 6
Kitchen
- Level: Main
- Area: 99
- Dimensions: 11 x 9
Living room
- Level: Main
- Area: 169
- Dimensions: 13 x 13
Heating
- Forced Air, Natural Gas
Cooling
- None
Appliances
- Included: Dishwasher, Disposal, Dryer, Microwave, Range, Washer
- Laundry: Lower Level
Features
- Eat-in Kitchen
- Has basement: Yes
- Has fireplace: No
- Fireplace features: None
Interior area
- Total structure area: 1,344
- Total interior livable area: 1,344 sqft
- Finished area above ground: 896
Property
Parking
- Total spaces: 1
- Parking features: 1 Car Attached
- Attached garage spaces: 1
Accessibility
- Accessibility features: None
Features
- Levels: Tri-Level
- Patio & porch: Deck
- Fencing: Back Yard,Fenced
Lot
- Size: 7,405 sqft
- Dimensions: 7204
Details
- Additional structures: Utility Shed
- Parcel number: 12980000700050
- Special conditions: Arms Length Sale
Construction
Type & style
- Home type: SingleFamily
- Property subtype: City Residential, Residential
Materials
- Stucco, Stone
- Foundation: Basement
- Roof: Composition/Asphalt
Condition
- New construction: No
- Year built: 1985
Utilities & green energy
- Electric: Black Hills Energy
- Gas: Black Hills Energy
- Sewer: District Sewer
- Water: Public
Green energy
- Energy efficient items: Ceiling Fan
Community & neighborhood
Location
- Region: Cheyenne
- Subdivision: Country West
HOA & financial
HOA
- Has HOA: Yes
- HOA fee: $158 annually
- Services included: Common Area Maintenance
Other
Other facts
- Listing agreement: N
- Listing terms: Cash,Conventional,FHA,VA Loan
Price history
| Date | Event | Price |
|---|---|---|
| 10/11/2024 | Sold | -- |
Source: | ||
| 9/9/2024 | Pending sale | $285,000$212/sqft |
Source: | ||
| 9/3/2024 | Listed for sale | $285,000$212/sqft |
Source: | ||
| 7/29/2023 | Listing removed | -- |
Source: Zillow Rentals | ||
| 7/21/2023 | Listed for rent | $1,900+35.7%$1/sqft |
Source: Zillow Rentals | ||
Public tax history
| Year | Property taxes | Tax assessment |
|---|---|---|
| 2024 | $1,437 +3% | $19,122 +2.8% |
| 2023 | $1,395 +11.3% | $18,594 +13.7% |
| 2022 | $1,254 +20.3% | $16,357 +21.7% |
Find assessor info on the county website
Neighborhood: 82007
Nearby schools
GreatSchools rating
- 2/10Rossman Elementary SchoolGrades: PK-6Distance: 0.5 mi
- 2/10Johnson Junior High SchoolGrades: 7-8Distance: 1.3 mi
- 2/10South High SchoolGrades: 9-12Distance: 1.1 mi

