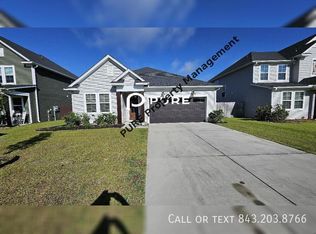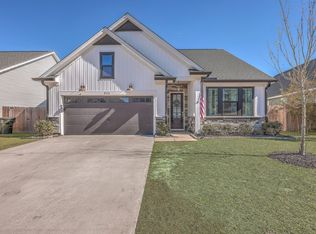Closed
$440,000
312 Citation Way, Moncks Corner, SC 29461
5beds
3,160sqft
Single Family Residence
Built in 2019
7,840.8 Square Feet Lot
$457,000 Zestimate®
$139/sqft
$2,692 Estimated rent
Home value
$457,000
$434,000 - $480,000
$2,692/mo
Zestimate® history
Loading...
Owner options
Explore your selling options
What's special
This inviting traditional-style home is nestled on a corner lot in The Paddock at Fairmont South. The attached insulated two-car garage, with extra storage area, gives you plenty of space for parking and storage. This high efficiency home includes spray foam insulation, a gas furnace, a gas tankless water heater, and UV coated windows. The front porch welcomes you home. As you enter, you're greeted by ceramic tile flooring, smooth tall ceilings, farmhouse-style trim, and a spacious open floor plan with abundant natural light and a great flow for entertaining and everyday living. Located off of the foyer is a flex room, with floor outlets, which could be used as a formal living room or a home office/study.The spacious first-floor master bedroom features a tray ceiling, a walk-in closet, and a private en suite bathroom. The rest of the bedrooms are located upstairs, with two of them sharing a Jack-and-Jill bathroom. The huge upstairs loft area would make an excellent game room, entertainment room, or children's playroom. The privacy-fenced backyard will be perfect for grilling out and entertaining. You'll appreciate neighborhood amenities, including a community pool, a playground, and a covered pavilion. Conveniently located near shopping and dining (including the new Moncks Corner Marketplace). Come see your new home, today!
Zillow last checked: 8 hours ago
Listing updated: October 17, 2023 at 02:33pm
Listed by:
Jeff Cook Real Estate
Bought with:
Jeff Cook Real Estate LPT Realty
Source: CTMLS,MLS#: 23008726
Facts & features
Interior
Bedrooms & bathrooms
- Bedrooms: 5
- Bathrooms: 4
- Full bathrooms: 3
- 1/2 bathrooms: 1
Heating
- Natural Gas
Cooling
- Central Air
Appliances
- Laundry: Laundry Room
Features
- Ceiling - Smooth, Tray Ceiling(s), High Ceilings, Kitchen Island, Walk-In Closet(s), Ceiling Fan(s), Eat-in Kitchen, Entrance Foyer, Other, Pantry
- Flooring: Carpet, Ceramic Tile
- Doors: Storm Door(s)
- Windows: Window Treatments, ENERGY STAR Qualified Windows
- Has fireplace: No
Interior area
- Total structure area: 3,160
- Total interior livable area: 3,160 sqft
Property
Parking
- Total spaces: 2
- Parking features: Garage, Attached, Garage Door Opener
- Attached garage spaces: 2
Features
- Levels: Two
- Stories: 2
- Patio & porch: Front Porch
- Exterior features: Rain Gutters
- Fencing: Privacy,Wood
Lot
- Size: 7,840 sqft
- Dimensions: 81 x 14 x 90 x 55 x 110
- Features: 0 - .5 Acre
Details
- Parcel number: 2111003093
Construction
Type & style
- Home type: SingleFamily
- Architectural style: Traditional
- Property subtype: Single Family Residence
Materials
- Vinyl Siding
- Foundation: Slab
- Roof: Architectural
Condition
- New construction: No
- Year built: 2019
Utilities & green energy
- Sewer: Public Sewer
- Water: Public
- Utilities for property: BCW & SA, Berkeley Elect Co-Op, Dominion Energy
Green energy
- Green verification: HERS Index Score
- Energy efficient items: HVAC, Insulation, Roof
Community & neighborhood
Community
- Community features: Other, Park, Pool, Trash, Walk/Jog Trails
Location
- Region: Moncks Corner
- Subdivision: The Paddock at Fairmont South
Other
Other facts
- Listing terms: Relocation Property,Any
Price history
| Date | Event | Price |
|---|---|---|
| 7/7/2023 | Sold | $440,000$139/sqft |
Source: | ||
| 5/9/2023 | Contingent | $440,000$139/sqft |
Source: | ||
| 5/4/2023 | Price change | $440,000-1.1%$139/sqft |
Source: | ||
| 4/20/2023 | Listed for sale | $445,000+33.1%$141/sqft |
Source: | ||
| 12/2/2019 | Sold | $334,375$106/sqft |
Source: | ||
Public tax history
| Year | Property taxes | Tax assessment |
|---|---|---|
| 2024 | $1,843 +27.3% | $19,470 +49.3% |
| 2023 | $1,448 -10.1% | $13,040 |
| 2022 | $1,611 -54.9% | $13,040 |
Find assessor info on the county website
Neighborhood: 29461
Nearby schools
GreatSchools rating
- 7/10Foxbank ElementaryGrades: PK-5Distance: 1.7 mi
- 4/10Berkeley Middle SchoolGrades: 6-8Distance: 8.6 mi
- 5/10Berkeley High SchoolGrades: 9-12Distance: 8.7 mi
Schools provided by the listing agent
- Elementary: Foxbank
- Middle: Berkeley
- High: Berkeley
Source: CTMLS. This data may not be complete. We recommend contacting the local school district to confirm school assignments for this home.
Get a cash offer in 3 minutes
Find out how much your home could sell for in as little as 3 minutes with a no-obligation cash offer.
Estimated market value$457,000
Get a cash offer in 3 minutes
Find out how much your home could sell for in as little as 3 minutes with a no-obligation cash offer.
Estimated market value
$457,000

