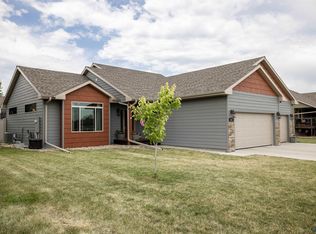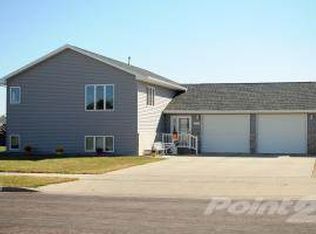Sold for $390,000 on 07/03/23
$390,000
312 Christine St, Mitchell, SD 57301
5beds
3,204sqft
Single Family Residence
Built in 2016
9,278.28 Square Feet Lot
$413,400 Zestimate®
$122/sqft
$2,735 Estimated rent
Home value
$413,400
$393,000 - $434,000
$2,735/mo
Zestimate® history
Loading...
Owner options
Explore your selling options
What's special
5 Bedroom, 3 Bathroom home full of gorgeous updates! All three bathrooms feature tiled bathtubs/showers. Enjoy the ease of a Ranch-style home with main floor laundry! You'll enjoy plenty of fun nights entertaining or cuddling up at home in front of the massive projection screen in the large family room downstairs. Finish your movie night off with time around the beautiful firepit in the backyard
Zillow last checked: 8 hours ago
Listing updated: August 22, 2024 at 02:13pm
Listed by:
Jennifer Gades 605-995-0999,
Mitchell Realty LLC
Bought with:
CINDY L HOCKETT-Sommervold, 11203
The Experience Real Estate, Inc
Source: Mitchell BOR,MLS#: 23-213
Facts & features
Interior
Bedrooms & bathrooms
- Bedrooms: 5
- Bathrooms: 3
- Full bathrooms: 2
- 3/4 bathrooms: 1
Features
- Basement: Full
Interior area
- Total structure area: 3,204
- Total interior livable area: 3,204 sqft
- Finished area above ground: 1,602
Property
Parking
- Total spaces: 2
- Parking features: Garage - Attached
- Attached garage spaces: 2
- Details: Garage: Attach
Lot
- Size: 9,278 sqft
- Dimensions: .213
Details
- Parcel number: 159500090001000
Construction
Type & style
- Home type: SingleFamily
- Architectural style: Ranch
- Property subtype: Single Family Residence
Materials
- Foundation: Concrete Perimeter, Standard Basement (In-Ground)
Condition
- Year built: 2016
Community & neighborhood
Location
- Region: Mitchell
Price history
| Date | Event | Price |
|---|---|---|
| 7/3/2023 | Sold | $390,000-2.3%$122/sqft |
Source: | ||
| 5/18/2023 | Pending sale | $399,000$125/sqft |
Source: | ||
| 5/9/2023 | Listed for sale | $399,000+14%$125/sqft |
Source: | ||
| 8/1/2022 | Sold | $350,000$109/sqft |
Source: | ||
| 7/11/2022 | Listed for sale | $350,000$109/sqft |
Source: | ||
Public tax history
| Year | Property taxes | Tax assessment |
|---|---|---|
| 2024 | $5,129 +14.1% | $351,490 +6.6% |
| 2023 | $4,495 -4.4% | $329,754 +13% |
| 2022 | $4,702 +2.2% | $291,770 +15.4% |
Find assessor info on the county website
Neighborhood: 57301
Nearby schools
GreatSchools rating
- 8/10Longfellow Elementary - 05Grades: K-5Distance: 0.7 mi
- NAAbbott House Elementary - 06Grades: K-8Distance: 1.6 mi
- 4/10Mitchell High School - 01Grades: 9-12Distance: 1.1 mi

Get pre-qualified for a loan
At Zillow Home Loans, we can pre-qualify you in as little as 5 minutes with no impact to your credit score.An equal housing lender. NMLS #10287.

