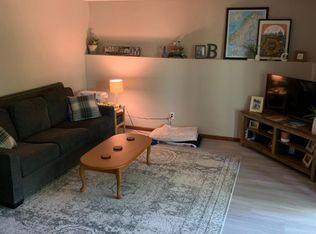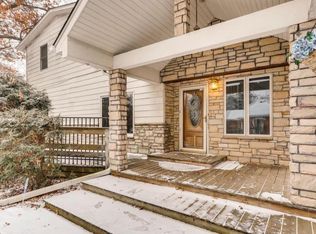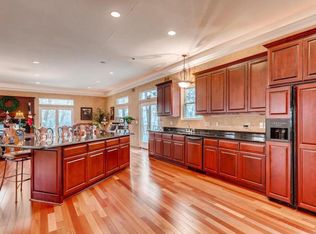-New additions and renovations to this property -Great for larger family's and children in schooling (k-12) We are looking to have rented by 1/31/2020 . Small pets ok/good credit history/ability to provide security deposit/down payment for 1st and last months rent Utilities included; gas, electric, water & sewage This is the basement unit of a duplex/mother-in-law section, available for $1750 or entire unit for $3200/mo. 12 month lease with First/Last month + security deposit upon signing
This property is off market, which means it's not currently listed for sale or rent on Zillow. This may be different from what's available on other websites or public sources.


