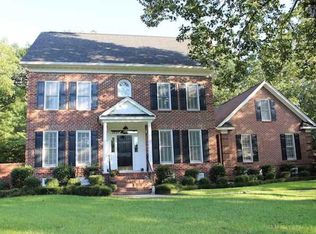Sold for $700,000 on 06/03/25
$700,000
312 Chimney Hill Rd, Columbia, SC 29209
4beds
2,993sqft
SingleFamily
Built in 1993
0.47 Acres Lot
$714,400 Zestimate®
$234/sqft
$3,010 Estimated rent
Home value
$714,400
$664,000 - $772,000
$3,010/mo
Zestimate® history
Loading...
Owner options
Explore your selling options
What's special
312 Chimney Hill Rd, Columbia, SC 29209 is a single family home that contains 2,993 sq ft and was built in 1993. It contains 4 bedrooms and 4 bathrooms. This home last sold for $700,000 in June 2025.
The Zestimate for this house is $714,400. The Rent Zestimate for this home is $3,010/mo.
Facts & features
Interior
Bedrooms & bathrooms
- Bedrooms: 4
- Bathrooms: 4
- Full bathrooms: 3
- 1/2 bathrooms: 1
Heating
- Forced air
Cooling
- Central
Features
- Flooring: Hardwood
- Has fireplace: Yes
Interior area
- Total interior livable area: 2,993 sqft
Property
Parking
- Parking features: Garage - Attached
Features
- Exterior features: Other
Lot
- Size: 0.47 Acres
Details
- Parcel number: 136150118
Construction
Type & style
- Home type: SingleFamily
Materials
- Foundation: Concrete Block
- Roof: Composition
Condition
- Year built: 1993
Community & neighborhood
Location
- Region: Columbia
HOA & financial
HOA
- Has HOA: Yes
- HOA fee: $8 monthly
Price history
| Date | Event | Price |
|---|---|---|
| 6/3/2025 | Sold | $700,000+0.7%$234/sqft |
Source: Public Record | ||
| 5/8/2025 | Pending sale | $695,000$232/sqft |
Source: | ||
| 4/23/2025 | Contingent | $695,000$232/sqft |
Source: | ||
| 4/15/2025 | Listed for sale | $695,000+47.2%$232/sqft |
Source: | ||
| 6/24/2016 | Sold | $472,000-5.4%$158/sqft |
Source: Public Record | ||
Public tax history
| Year | Property taxes | Tax assessment |
|---|---|---|
| 2022 | -- | $15,990 |
| 2021 | $2,994 -5.2% | $15,990 |
| 2020 | $3,158 -0.7% | $15,990 |
Find assessor info on the county website
Neighborhood: Hampton's Grant
Nearby schools
GreatSchools rating
- 3/10Meadowfield Elementary SchoolGrades: PK-5Distance: 0.7 mi
- 5/10Hand Middle SchoolGrades: 6-8Distance: 3 mi
- 7/10Dreher High SchoolGrades: 9-12Distance: 2.9 mi
Get a cash offer in 3 minutes
Find out how much your home could sell for in as little as 3 minutes with a no-obligation cash offer.
Estimated market value
$714,400
Get a cash offer in 3 minutes
Find out how much your home could sell for in as little as 3 minutes with a no-obligation cash offer.
Estimated market value
$714,400
