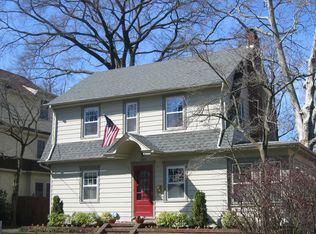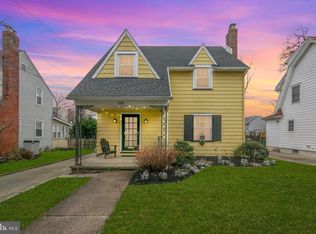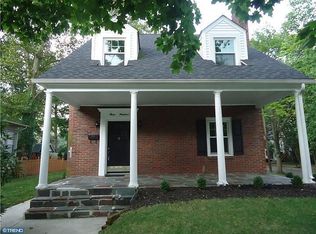Welcome Home! This Charming Dutch Colonial Located in "The Pocket" Section of Haddonfield, was build in 1920 and has been Fully Renovated, all while keeping the Original Charm. Plenty of Curb Appeal with a Brick Paver Walkway and Center Brick Chimney. This 3 Bedroom, 2.5 Bathroom Home Overflows with Warmth and Character. Greeted by a Covered Front Patio with Mantauk Black Slate and Gorgeous Mature Magnolia Tree, Enter the Home and Notice the Stunning Solid Oak Hardwood Floors that Flow Throughout. The Front Living Room is Spacious and Bright with Wood Burning Fireplace, Continue into the Eat-In Kitchen with Solid Cherry Hardwood Flooring, Custom Cabinetry Made by a Local Aristan with a Wine/Beverage Cabinet, Paneled Refrigerator and Custom Made Dining Table with Bench Seating and Storage. Host Family Dinners in the Large Dining Room and Unwind in the Den Addition that Features High Ceilings, A Custom Built-In Home Entertainment Cabinet and Custom Gas Fireplace with Mantle and Detailed Woodwork Throughout. Enjoy Custom Bench Seating with Storage as well. This Level is completed by a Half Bathroom with Pocket Door. The Second Level Offers 2 Spacious Bedrooms with Ample Amount of Closet Space with Ceiling Fans and a 3rd Room Perfect for a Home Office or Library that Leads to the 3rd Level Master Suite. This Spacious Room Truly Feels Like a Retreat! Enjoy Neutral Carpeting, Lighted Coffer Vaulted Ceiling, Ceiling Fans, Cedar Closet and Plenty of Space for a Reading/Relaxing Area. The Master Bathroom Boasts a Double Vanity, Heat Lamp, Tile Flooring and Glass Walk-In Shower with Sliding Doors. The Finished Basement is the Perfect Space for Additional Entertaining! Enjoy Neutral Carpeting and Paint, Built-In Storage Shelving and Recessed Lighting. A Separate Laundry Room that Includes a 2018 Speed Queen Washer and Dryer with Utility Sink and Access to the Crawl Space that Extends the Length of the Home for Storage. Two Additional Rooms for Storage, Workshop Area and Sump Pump. Unwind and Enjoy the Outdoors on the Gorgeous Custom IPE Brazilian Hardwood Deck with Wrought Iron Spindles off of the Kitchen. Mature Trees for Privacy and Beautiful Landscaping with Plenty of Lush Green Grass to Enjoy. Park in the 1 Car Detached Garage with Power Openers with a 3 Car Driveway. 2018 Air Conditioner/Heat Pump for 3rd Floor. Newer Windows and Doors. Whole House Electric Surge Protector. Alarm with Video. Nest Thermostats. Conveniently Located Only a 2 Blocks From the Central Elementary School and Haddonfield Middle School, Along with Fine Dining and Shopping!
This property is off market, which means it's not currently listed for sale or rent on Zillow. This may be different from what's available on other websites or public sources.



