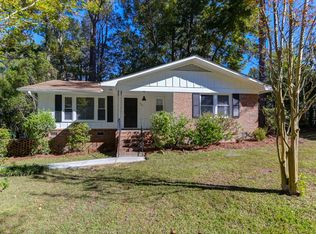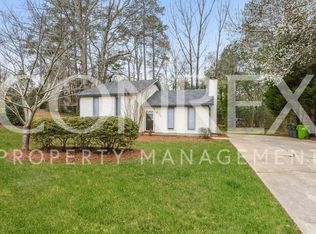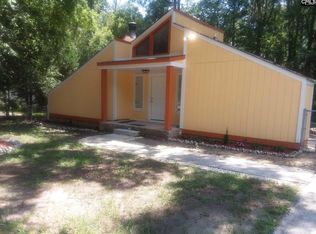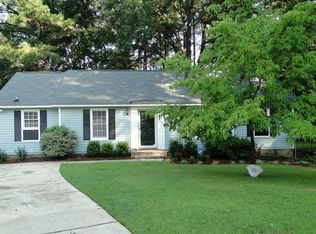GORGEOUS ONE STORY HOME IN NEW FRIARSGATE NEIGHBORHOOD, ZONED FOR AWARD WINNING LEX/RICHLAND 5 SCHOOLS! This 3 bedroom/2 bath home is full of beautiful features! Natural light spills throughout the open floor plan as you move with ease from one room to the next. Enter the spacious great room with stunning exposed beams and large cozy fireplace! The kitchen boasts tile floors and plenty of counter and cabinet space making cooking a breeze! The master suite features lots of space, his & her closets and attached en suite! Each additional bedroom offers ample closet space and natural light! Enjoy relaxing, entertaining or grilling out on game day with family and friends on the large deck that looks out onto the fully fenced in, partially wooded back yard!
This property is off market, which means it's not currently listed for sale or rent on Zillow. This may be different from what's available on other websites or public sources.



