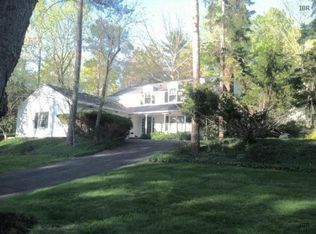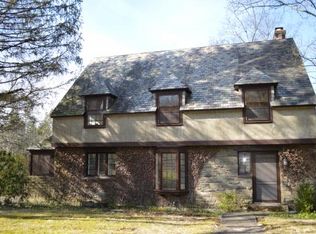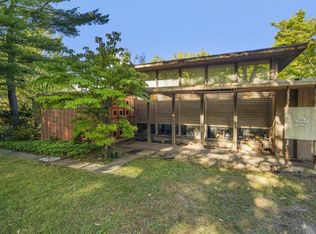Closed
$850,000
312 Cayuga Heights Rd, Ithaca, NY 14850
4beds
2,584sqft
Single Family Residence
Built in 1940
1.46 Acres Lot
$896,200 Zestimate®
$329/sqft
$3,011 Estimated rent
Home value
$896,200
Estimated sales range
Not available
$3,011/mo
Zestimate® history
Loading...
Owner options
Explore your selling options
What's special
Welcome to this stunning 4 bedroom 3.5 bath Colonial home, perfectly situated in one of Ithaca's most sought-after neighborhoods. With its classic curb appeal, spacious interior, and modern updates, this home offers the perfect blend of traditional charm and contemporary convenience. Sunsets and seasonal lake views only increase this home’s attractiveness.
Step inside this 1940 Carl Cornwell Tallman designed home’s foyer to find a bright and airy living room with a gas fireplace and lots of natural light, ideal for entertaining or cozy nights in. The beautifully updated kitchen boasts soapstone countertops, tile backsplash and stainless steel appliances. Easily flow into your formal dining room from there and then the back yard.
Upstairs, the spacious primary suite provides a peaceful retreat with en-suite bathroom while 3 additional bedrooms offer ample space for family, guests, or a home office. The finished basement provides additional living and storage space with access to the outside.
Outside, the blue stone patio is perfect for relaxing or hosting gatherings, with its fenced yard, mature landscaping and fire pit adding to the home’s charm. Additional highlights include hardwood floors and finished basement with walkout.
Located just minutes from Cayuga Heights Elementary, Sunset Park and Cornell University this home is an exceptional opportunity to live in Cayuga Heights. Ithaca High School and Boynton Middle School are also nearby. Don’t miss your chance to make this beautiful colonial yours!
Zillow last checked: 8 hours ago
Listing updated: May 29, 2025 at 11:22am
Listed by:
Jill Burlington 607-592-0474,
Warren Real Estate of Ithaca Inc.
Bought with:
Garrett Venuto, 10401360100
Warren Real Estate of Ithaca Inc.
Source: NYSAMLSs,MLS#: R1591071 Originating MLS: Ithaca Board of Realtors
Originating MLS: Ithaca Board of Realtors
Facts & features
Interior
Bedrooms & bathrooms
- Bedrooms: 4
- Bathrooms: 3
- Full bathrooms: 3
Heating
- Gas, Forced Air
Cooling
- Central Air
Appliances
- Included: Convection Oven, Dryer, Dishwasher, Exhaust Fan, Electric Water Heater, Gas Oven, Gas Range, Refrigerator, Range Hood, Washer
- Laundry: In Basement
Features
- Den, Separate/Formal Dining Room, Entrance Foyer, Eat-in Kitchen, Separate/Formal Living Room, Galley Kitchen, Home Office, Library
- Flooring: Ceramic Tile, Hardwood, Varies
- Windows: Leaded Glass
- Basement: Finished,Partial,Walk-Out Access
- Number of fireplaces: 1
Interior area
- Total structure area: 2,584
- Total interior livable area: 2,584 sqft
- Finished area below ground: 285
Property
Parking
- Total spaces: 1
- Parking features: Attached, Garage, Garage Door Opener
- Attached garage spaces: 1
Features
- Levels: Two
- Stories: 2
- Patio & porch: Open, Patio, Porch
- Exterior features: Blacktop Driveway, Fully Fenced, Fence, Patio, Private Yard, See Remarks
- Fencing: Full,Partial
Lot
- Size: 1.46 Acres
- Dimensions: 230 x 270
- Features: Corner Lot, Irregular Lot, Residential Lot, Wooded
Details
- Parcel number: 13.12
- Special conditions: Standard
Construction
Type & style
- Home type: SingleFamily
- Architectural style: Colonial,Two Story
- Property subtype: Single Family Residence
Materials
- Brick, Copper Plumbing
- Foundation: Poured
- Roof: Asphalt
Condition
- Resale
- Year built: 1940
Utilities & green energy
- Sewer: Connected
- Water: Connected, Public
- Utilities for property: Cable Available, High Speed Internet Available, Sewer Connected, Water Connected
Community & neighborhood
Location
- Region: Ithaca
Other
Other facts
- Listing terms: Cash,Conventional,FHA,VA Loan
Price history
| Date | Event | Price |
|---|---|---|
| 5/27/2025 | Sold | $850,000$329/sqft |
Source: | ||
| 3/21/2025 | Pending sale | $850,000$329/sqft |
Source: | ||
| 3/13/2025 | Contingent | $850,000$329/sqft |
Source: | ||
| 3/7/2025 | Listed for sale | $850,000$329/sqft |
Source: | ||
| 9/16/2024 | Sold | $850,000+0.1%$329/sqft |
Source: | ||
Public tax history
| Year | Property taxes | Tax assessment |
|---|---|---|
| 2024 | -- | $770,000 +11.9% |
| 2023 | -- | $688,000 +10.1% |
| 2022 | -- | $625,000 |
Find assessor info on the county website
Neighborhood: Cayuga Heights
Nearby schools
GreatSchools rating
- 6/10Cayuga Heights ElementaryGrades: K-5Distance: 0.3 mi
- 6/10Boynton Middle SchoolGrades: 6-8Distance: 0.3 mi
- 9/10Ithaca Senior High SchoolGrades: 9-12Distance: 0.6 mi
Schools provided by the listing agent
- Elementary: Cayuga Heights Elementary
- Middle: Boynton Middle
- High: Ithaca Senior High
- District: Ithaca
Source: NYSAMLSs. This data may not be complete. We recommend contacting the local school district to confirm school assignments for this home.


