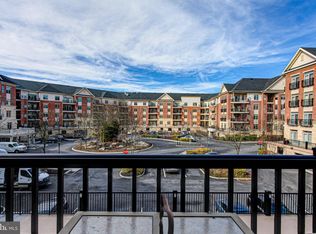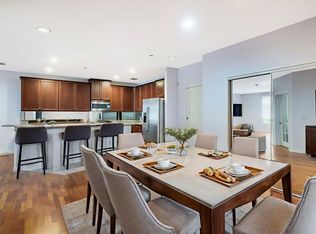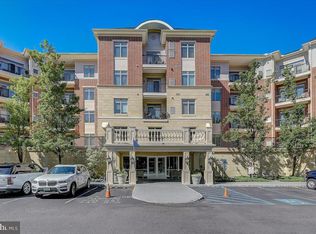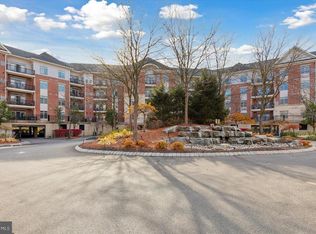Sold for $308,000 on 08/18/25
$308,000
312 Carson Ter, Huntingdon Valley, PA 19006
1beds
1,236sqft
Condominium
Built in 2008
-- sqft lot
$309,600 Zestimate®
$249/sqft
$2,087 Estimated rent
Home value
$309,600
$288,000 - $331,000
$2,087/mo
Zestimate® history
Loading...
Owner options
Explore your selling options
What's special
Welcome to 312 Carson Terrace, a luxurious THE CHARLTON model situated in the highly desirable Huntingdon Place. This spacious unit is one of the largest 1-bedroom floor plans with a den. Upon entering, you’ll be greeted by elegant hardwood flooring throughout the foyer, living/dining, and kitchen areas. The professionally designed kitchen features beautifully crafted 42” Yorktowne wall cabinets, newer stainless steel appliances, an undermount sink, granite countertops, a ceiling fan, and an instant hot water faucet. The den is enclosed with three walls and has been thoughtfully converted into a home office, complete with crown molding, a bookshelf, and a custom-built desk. The main bedroom boasts a walk-in closet and a private full bath, including a Roman tub, separate shower and vanity. The library style Murphy bed never used, available for overnight guests; conveniently located laundry area, with washer and dryer, is adjacent to the powder room; security system and much more... Huntingdon Place offers a variety of amenities, including a 24-hour concierge, private indoor parking garage, on-site state-of-the-art fitness center, indoor pool and spa, elevators, community lounges, and ample visitor parking in the courtyard. This community is ideally located within walking distance to the Bethayres train station and the Pennypack Walking Trails, and is just a short distance from many attractions in Huntingdon Valley.
Zillow last checked: 8 hours ago
Listing updated: August 19, 2025 at 03:28pm
Listed by:
Michael Lisitsa 215-519-0033,
Elite Realty Group Unl. Inc.,
Co-Listing Agent: Anton Stassiy 215-730-1105,
Elite Realty Group Unl. Inc.
Bought with:
Jim Wang, RS314664
HK99 Realty LLC
Source: Bright MLS,MLS#: PAMC2131650
Facts & features
Interior
Bedrooms & bathrooms
- Bedrooms: 1
- Bathrooms: 2
- Full bathrooms: 1
- 1/2 bathrooms: 1
- Main level bathrooms: 2
- Main level bedrooms: 1
Primary bedroom
- Features: Flooring - Carpet, Ceiling Fan(s)
- Level: Main
- Area: 192 Square Feet
- Dimensions: 16 x 12
Breakfast room
- Level: Main
- Area: 90 Square Feet
- Dimensions: 10 x 9
Den
- Features: Flooring - Engineered Wood, Crown Molding
- Level: Main
- Area: 96 Square Feet
- Dimensions: 12 x 8
Dining room
- Features: Flooring - Carpet, Ceiling Fan(s)
- Level: Main
- Area: 176 Square Feet
- Dimensions: 16 x 11
Kitchen
- Features: Flooring - Engineered Wood, Breakfast Nook, Granite Counters, Kitchen - Gas Cooking
- Level: Main
- Area: 99 Square Feet
- Dimensions: 11 x 9
Living room
- Features: Flooring - Engineered Wood, Ceiling Fan(s)
- Level: Main
- Area: 176 Square Feet
- Dimensions: 16 x 11
Heating
- Forced Air, Natural Gas
Cooling
- Central Air, Electric
Appliances
- Included: Refrigerator, Washer, Dryer, Gas Water Heater
- Laundry: Washer In Unit, Dryer In Unit, In Unit
Features
- Flooring: Engineered Wood, Carpet, Ceramic Tile
- Has basement: No
- Has fireplace: No
Interior area
- Total structure area: 1,236
- Total interior livable area: 1,236 sqft
- Finished area above ground: 1,236
- Finished area below ground: 0
Property
Parking
- Total spaces: 1
- Parking features: Garage Door Opener, Inside Entrance, Assigned, Private, Secured, Garage
- Garage spaces: 1
- Details: Assigned Parking, Assigned Space #: 145
Accessibility
- Accessibility features: Accessible Doors
Features
- Levels: One
- Stories: 1
- Pool features: Community
Details
- Additional structures: Above Grade, Below Grade
- Parcel number: 410009897827
- Zoning: RESIDENTIAL
- Special conditions: Standard
Construction
Type & style
- Home type: Condo
- Architectural style: Transitional
- Property subtype: Condominium
- Attached to another structure: Yes
Materials
- Masonry
- Roof: Architectural Shingle
Condition
- Excellent
- New construction: No
- Year built: 2008
- Major remodel year: 2021
Details
- Builder model: THE CLANTON
- Builder name: Toll Brothers
Utilities & green energy
- Sewer: Public Sewer
- Water: Public
- Utilities for property: Cable, Fiber Optic
Community & neighborhood
Community
- Community features: Pool
Location
- Region: Huntingdon Valley
- Subdivision: Huntingdon Place
- Municipality: LOWER MORELAND TWP
HOA & financial
HOA
- Has HOA: No
- Amenities included: Elevator(s), Fitness Center, Pool
- Services included: Pool(s), Common Area Maintenance, Maintenance Structure, Gas, Health Club, Heat, Maintenance Grounds, Management, Road Maintenance, Sewer, Snow Removal, Trash, Water
- Association name: Huntingdon Place
Other fees
- Condo and coop fee: $561 monthly
Other
Other facts
- Listing agreement: Exclusive Right To Sell
- Listing terms: Cash,Conventional,FHA,VA Loan
- Ownership: Condominium
Price history
| Date | Event | Price |
|---|---|---|
| 8/18/2025 | Sold | $308,000-3.4%$249/sqft |
Source: | ||
| 8/12/2025 | Pending sale | $318,888$258/sqft |
Source: | ||
| 7/11/2025 | Contingent | $318,888$258/sqft |
Source: | ||
| 5/9/2025 | Price change | $318,888-3.3%$258/sqft |
Source: | ||
| 3/7/2025 | Listed for sale | $329,900+28.4%$267/sqft |
Source: | ||
Public tax history
| Year | Property taxes | Tax assessment |
|---|---|---|
| 2024 | $6,200 | $124,170 |
| 2023 | $6,200 +6.6% | $124,170 |
| 2022 | $5,815 +2.5% | $124,170 |
Find assessor info on the county website
Neighborhood: 19006
Nearby schools
GreatSchools rating
- 8/10Pine Road El SchoolGrades: K-5Distance: 2.5 mi
- 8/10Murray Avenue SchoolGrades: 6-8Distance: 0.4 mi
- 8/10Lower Moreland High SchoolGrades: 9-12Distance: 0.8 mi
Schools provided by the listing agent
- District: Lower Moreland Township
Source: Bright MLS. This data may not be complete. We recommend contacting the local school district to confirm school assignments for this home.

Get pre-qualified for a loan
At Zillow Home Loans, we can pre-qualify you in as little as 5 minutes with no impact to your credit score.An equal housing lender. NMLS #10287.
Sell for more on Zillow
Get a free Zillow Showcase℠ listing and you could sell for .
$309,600
2% more+ $6,192
With Zillow Showcase(estimated)
$315,792


