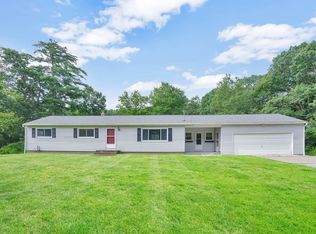Nestled off Beautiful Burlingame Rd situates this Adorable Ranch on over an acre of land! All one floor living is a true a bonus here, fantastic open floor plan with a spacious living rm, cathedral ceiling, skylight and exposed beams opening to dining area w/ wood stove for those colder nights. Cozy kitchen area offers breakfast bar wide open to dining and living rm. Master bdrm features dual closets and two additional bdrms w/ carpeting. Spacious full bth, family rm area w/ built in's, laundry and dressing rm awaits you to the right quarter of this home. Fantastic 2 car detached garage w/ walk up second flr that is perfect for potential living space and or home office/business. Ample parking & a private back yard are really two nice bonus'. So much potential here, the seller has enjoyed living here for the past 20 yrs. Get into Palmer for just under 100k w/ over an acre of land in a beautiful location!!!
This property is off market, which means it's not currently listed for sale or rent on Zillow. This may be different from what's available on other websites or public sources.

