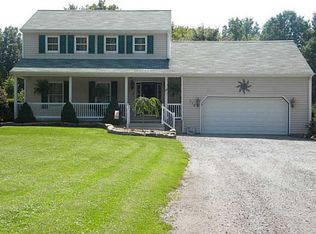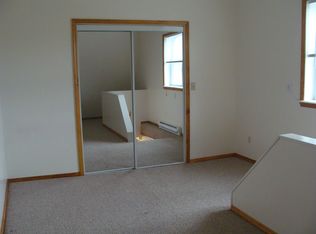Sold for $305,000
$305,000
312 Browntown Rd, Slippery Rock, PA 16057
4beds
2,700sqft
Farm, Single Family Residence
Built in 1900
1 Acres Lot
$-- Zestimate®
$113/sqft
$1,477 Estimated rent
Home value
Not available
Estimated sales range
Not available
$1,477/mo
Zestimate® history
Loading...
Owner options
Explore your selling options
What's special
This newly listed four-bedroom farmhouse offers a rare opportunity to own a stunning home on a one-acre lot, complete with a three-car detached garage and off street parking, concrete patio, and a charming gazebo. The property combines spacious living areas, modern farmhouse design, and outdoor living spaces perfect for entertaining or relaxing in nature. Whether you're looking for a peaceful retreat or a functional family home, this farmhouse provides everything you need and more. Additional features include a completely remodeled bathroom, newer flooring, a water treatment system with reverse osmosis drinking filtration, a large three season room with lots of windows and plenty of natural light, level backyard, there is also a firepit that enhances the outside enjoyment. The property is conveniently located minutes to I-79 & I-80. Schedule a tour today to experience the beauty and charm of this extraordinary property!
Zillow last checked: 8 hours ago
Listing updated: July 04, 2025 at 06:31am
Listed by:
Bonnie McClaine 724-458-8800,
BERKSHIRE HATHAWAY THE PREFERRED REALTY
Bought with:
Lita Graef, RS357591
CLEAR CHOICE ENTERPRISES, LLC
Source: WPMLS,MLS#: 1689953 Originating MLS: West Penn Multi-List
Originating MLS: West Penn Multi-List
Facts & features
Interior
Bedrooms & bathrooms
- Bedrooms: 4
- Bathrooms: 1
- Full bathrooms: 1
Primary bedroom
- Level: Upper
- Dimensions: 16x11
Bedroom 2
- Level: Upper
- Dimensions: 14x10
Bedroom 3
- Level: Upper
- Dimensions: 14x10
Bedroom 4
- Level: Upper
- Dimensions: 13x10
Bonus room
- Level: Main
- Dimensions: 16x10
Bonus room
- Level: Main
Den
- Level: Main
- Dimensions: 12x11
Dining room
- Level: Main
- Dimensions: 10x7
Kitchen
- Level: Main
- Dimensions: 13x11
Living room
- Level: Main
- Dimensions: 23x15
Heating
- Electric, Heat Pump
Cooling
- Central Air
Appliances
- Included: Some Gas Appliances, Dishwasher, Microwave, Refrigerator, Stove
Features
- Pantry
- Flooring: Carpet, Tile, Vinyl
- Basement: Partial,Walk-Out Access
- Number of fireplaces: 3
- Fireplace features: Propane
Interior area
- Total structure area: 2,700
- Total interior livable area: 2,700 sqft
Property
Parking
- Total spaces: 6
- Parking features: Detached, Garage, Off Street, Garage Door Opener
- Has garage: Yes
Features
- Levels: Two
- Stories: 2
Lot
- Size: 1 Acres
- Dimensions: 207 x 267 x 105 x 301 m/l
Details
- Parcel number: 2204F0780000
Construction
Type & style
- Home type: SingleFamily
- Architectural style: Farmhouse,Two Story
- Property subtype: Farm, Single Family Residence
Materials
- Vinyl Siding
- Roof: Asphalt
Condition
- Resale
- Year built: 1900
Utilities & green energy
- Sewer: Septic Tank
- Water: Well
Community & neighborhood
Location
- Region: Slippery Rock
Price history
| Date | Event | Price |
|---|---|---|
| 7/4/2025 | Pending sale | $305,000$113/sqft |
Source: | ||
| 7/3/2025 | Sold | $305,000$113/sqft |
Source: | ||
| 5/23/2025 | Contingent | $305,000$113/sqft |
Source: | ||
| 5/17/2025 | Listed for sale | $305,000$113/sqft |
Source: | ||
| 4/2/2025 | Contingent | $305,000$113/sqft |
Source: | ||
Public tax history
| Year | Property taxes | Tax assessment |
|---|---|---|
| 2024 | $2,436 -12.6% | $15,850 -19.8% |
| 2023 | $2,786 +5.2% | $19,760 |
| 2022 | $2,648 | $19,760 |
Find assessor info on the county website
Neighborhood: 16057
Nearby schools
GreatSchools rating
- 6/10Slippery Rock Area El SchoolGrades: K-5Distance: 3.7 mi
- 6/10Slippery Rock Area Middle SchoolGrades: 6-8Distance: 4.2 mi
- 7/10Slippery Rock Area High SchoolGrades: 9-12Distance: 4.2 mi
Schools provided by the listing agent
- District: Slippery Rock Area
Source: WPMLS. This data may not be complete. We recommend contacting the local school district to confirm school assignments for this home.

Get pre-qualified for a loan
At Zillow Home Loans, we can pre-qualify you in as little as 5 minutes with no impact to your credit score.An equal housing lender. NMLS #10287.

