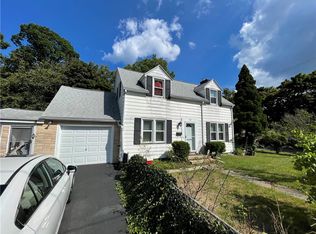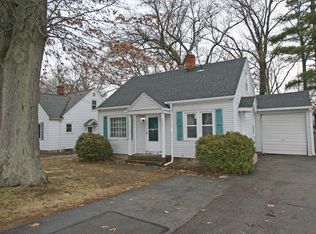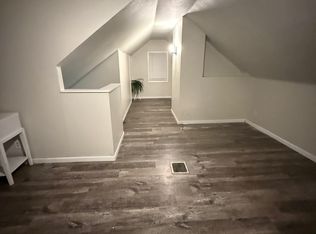Nicely update 3 bedroom 1 Bathroom Cape Cod. the inviting exterior has been freshly painted and roof is less than 3 years old enhancing the curb appeal. Extra outdoor living space includes paver patio under retractable awning and a deck with privacy off from the heated sun room. The first floor was recently redone with manufactured hardwoods. New kitchen offers granite counter tops, upgraded cabinetry w/crown molding, and new appliances. The wood burning fireplace warms it up with its embellished with new stone tile facade and a freshly painted mantle. Conveniently located near Dewey and Lake Avenue w/nearby shopping and a short drive Downtown Rochester or Lake Ontario. Stop paying high rents and check out what this home has to offer today! DO NOT APPROACH PROPERTY WITHOUT ACCOMPANIMENT OF A REALTOR. 2020-10-15
This property is off market, which means it's not currently listed for sale or rent on Zillow. This may be different from what's available on other websites or public sources.


