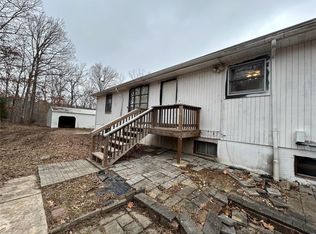LOG CABIN in the woods! This rustic log dream is nestled on over 12 ACRES of wooded countryside just South of Festus. The property lays beautifully and gently rolls! The deer, turkey and other wild beasts are rampant in these woods! You'll love the two story living room with stone fireplace! Huge logs in the ceiling of the kitchen really set the tone! The second floor offers a second bedroom and a loft/sleeping area with closet that overlooks the living room! LL has a rec room, 3rd full bath, possible sleeping area and tons of storage. Front and rear porches for those lazy days too! The home is sturdily constructed and intentionally rustic looking. Private stocked fishing pond with bass, huge catfish and other delicious varieties of fish for your evening meals! Matching 2 car detached garage next to house PLUS an additional 6 car outbuilding (30'x80') for all your toys, 4wheelers, boats and projects! Has electric and high bay lighting too! See the 3D Virtual Tour!
This property is off market, which means it's not currently listed for sale or rent on Zillow. This may be different from what's available on other websites or public sources.
