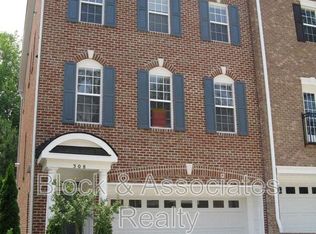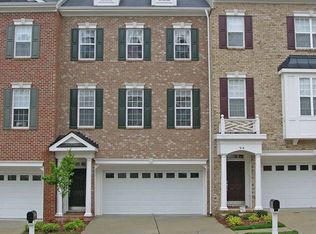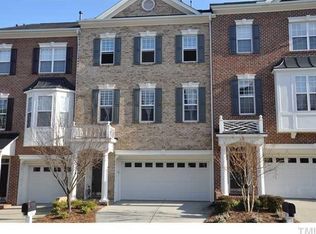Sold for $550,000 on 09/05/25
$550,000
312 Bridgegate Dr, Cary, NC 27519
3beds
3,157sqft
Townhouse, Residential
Built in 2006
2,613.6 Square Feet Lot
$548,400 Zestimate®
$174/sqft
$2,739 Estimated rent
Home value
$548,400
$521,000 - $576,000
$2,739/mo
Zestimate® history
Loading...
Owner options
Explore your selling options
What's special
Wonderfully maintained 3-bedroom, 3.5-bath end-unit townhome nestled in the sought-after Cary Park community. This spacious home features an open-concept layout with a chef's kitchen showcasing granite countertops & stainless steel appliances with a seamless flow into the dining, living, and sunroom areas—ideal for everyday living and entertaining. Step outside and enjoy your choice of two private outdoor retreats: a deck off the main living area and a covered patio accessible from the finished walk-out basement. The second floor hosts the primary suite, complete with a cozy sitting area, along with two additional bedrooms. You'll appreciate that the only carpet in the home is located in the lower-level bonus room—perfect for a home office, gym, guest suite, or flex space—with a full bath to match. Residents of Cary Park enjoy exceptional community amenities including a swimming pool, clubhouse, walking trails and playground. Conveniently located near McCrimmon Park, Cary Park Town Center, Whole Foods, RTP, I-540, NC-55, and a variety of shopping and dining options.
Zillow last checked: 8 hours ago
Listing updated: October 28, 2025 at 01:00am
Listed by:
Michelle Zanfardino 919-219-1295,
Navigate Realty
Bought with:
Brianna Schwartz, 307491
DASH Carolina
Source: Doorify MLS,MLS#: 10094301
Facts & features
Interior
Bedrooms & bathrooms
- Bedrooms: 3
- Bathrooms: 4
- Full bathrooms: 3
- 1/2 bathrooms: 1
Heating
- Central
Cooling
- Central Air
Appliances
- Included: Dryer, Refrigerator, Washer
- Laundry: Upper Level
Features
- Flooring: Carpet, Ceramic Tile, Hardwood
- Basement: Finished, Walk-Out Access
- Number of fireplaces: 1
- Common walls with other units/homes: 1 Common Wall, End Unit
Interior area
- Total structure area: 3,157
- Total interior livable area: 3,157 sqft
- Finished area above ground: 3,157
- Finished area below ground: 0
Property
Parking
- Total spaces: 4
- Parking features: Garage
- Attached garage spaces: 2
- Uncovered spaces: 2
Features
- Levels: Two
- Stories: 2
- Pool features: Community
- Has view: Yes
Lot
- Size: 2,613 sqft
Details
- Parcel number: 0724598858
- Special conditions: Standard
Construction
Type & style
- Home type: Townhouse
- Architectural style: Traditional
- Property subtype: Townhouse, Residential
- Attached to another structure: Yes
Materials
- Brick
- Foundation: Raised
- Roof: Shingle
Condition
- New construction: No
- Year built: 2006
Utilities & green energy
- Sewer: Public Sewer
- Water: Public
Community & neighborhood
Community
- Community features: Clubhouse, Playground, Pool, Sidewalks
Location
- Region: Cary
- Subdivision: Cary Park
HOA & financial
HOA
- Has HOA: Yes
- HOA fee: $265 monthly
- Amenities included: Jogging Path, Playground, Pool
- Services included: Maintenance Grounds
Other financial information
- Additional fee information: Second HOA Fee $270 Semi-Annually
Price history
| Date | Event | Price |
|---|---|---|
| 9/5/2025 | Sold | $550,000-1.8%$174/sqft |
Source: | ||
| 8/9/2025 | Pending sale | $560,000$177/sqft |
Source: | ||
| 8/1/2025 | Price change | $560,000-4.3%$177/sqft |
Source: | ||
| 5/23/2025 | Price change | $585,000-4.9%$185/sqft |
Source: | ||
| 5/7/2025 | Listed for sale | $615,000+70.8%$195/sqft |
Source: | ||
Public tax history
| Year | Property taxes | Tax assessment |
|---|---|---|
| 2025 | $4,857 +2.2% | $564,291 |
| 2024 | $4,752 +24.3% | $564,291 +48.6% |
| 2023 | $3,824 +3.9% | $379,654 |
Find assessor info on the county website
Neighborhood: Cary Park
Nearby schools
GreatSchools rating
- 10/10Mills Park ElementaryGrades: PK-5Distance: 0.9 mi
- 10/10Mills Park Middle SchoolGrades: 6-8Distance: 0.9 mi
- 10/10Green Level High SchoolGrades: 9-12Distance: 2.7 mi
Schools provided by the listing agent
- Elementary: Wake - Mills Park
- Middle: Wake - Mills Park
- High: Wake - Green Level
Source: Doorify MLS. This data may not be complete. We recommend contacting the local school district to confirm school assignments for this home.
Get a cash offer in 3 minutes
Find out how much your home could sell for in as little as 3 minutes with a no-obligation cash offer.
Estimated market value
$548,400
Get a cash offer in 3 minutes
Find out how much your home could sell for in as little as 3 minutes with a no-obligation cash offer.
Estimated market value
$548,400


