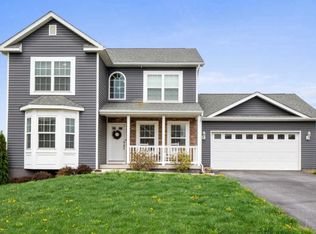To Be Built, New Construction. Over 2100 sqft 3 Bed, 2.5 bath Colonial w/ Finished Rm over garage, sunroom, Hardwood floors throughout main level, Granite in Kitchen w/ upgraded 42" cabinets, Gas FP, Custom Bath w/ Ceramic Tile, Large master closet w/ built in shelving, 10x22 concrete patio, Brick front & dormers, covered front porch, 2-car garage & full basement. Great Lot w/ Views!
This property is off market, which means it's not currently listed for sale or rent on Zillow. This may be different from what's available on other websites or public sources.
