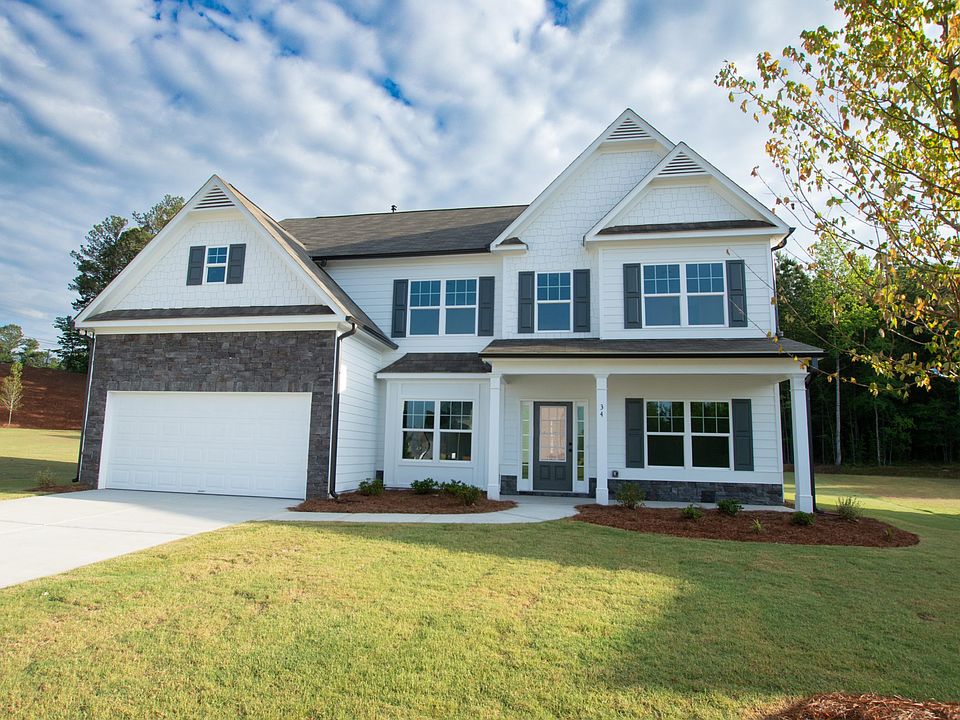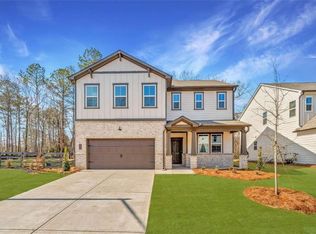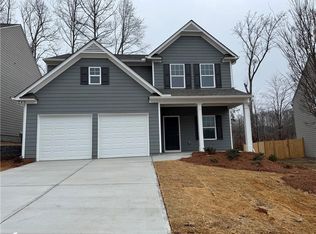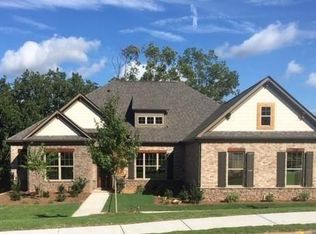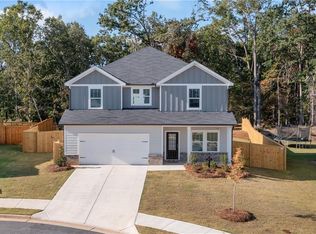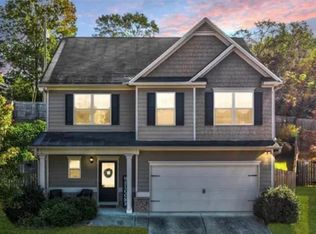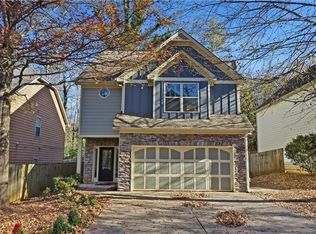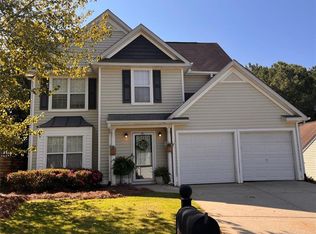312 Bloomfield Cir, Canton, GA 30114
What's special
- 117 days |
- 198 |
- 12 |
Zillow last checked: 8 hours ago
Listing updated: October 29, 2025 at 12:04pm
ANNETTE TORTORICI,
Piedmont Residential Realty, LLC.
Travel times
Schedule tour
Facts & features
Interior
Bedrooms & bathrooms
- Bedrooms: 3
- Bathrooms: 3
- Full bathrooms: 2
- 1/2 bathrooms: 1
- Main level bathrooms: 1
- Main level bedrooms: 1
Rooms
- Room types: Family Room, Loft, Office
Primary bedroom
- Features: Master on Main
- Level: Master on Main
Bedroom
- Features: Master on Main
Primary bathroom
- Features: Double Vanity, Shower Only
Dining room
- Features: Open Concept
Kitchen
- Features: Breakfast Bar, Cabinets White, Kitchen Island, Pantry, Stone Counters, View to Family Room
Heating
- Central, Forced Air, Natural Gas, Zoned
Cooling
- Central Air, Zoned
Appliances
- Included: Dishwasher, Disposal, Gas Range, Microwave
- Laundry: Laundry Room, Upper Level
Features
- Crown Molding, Entrance Foyer, High Ceilings 9 ft Main, His and Hers Closets, Tray Ceiling(s), Walk-In Closet(s)
- Flooring: Carpet, Other
- Windows: None
- Basement: None
- Attic: Pull Down Stairs
- Has fireplace: No
- Fireplace features: None
- Common walls with other units/homes: No Common Walls
Interior area
- Total structure area: 2,345
- Total interior livable area: 2,345 sqft
- Finished area above ground: 2,345
Video & virtual tour
Property
Parking
- Total spaces: 2
- Parking features: Attached, Driveway, Garage, Garage Faces Front, Kitchen Level, Level Driveway
- Attached garage spaces: 2
- Has uncovered spaces: Yes
Accessibility
- Accessibility features: None
Features
- Levels: Two
- Stories: 2
- Patio & porch: Covered, Front Porch, Patio
- Exterior features: Private Yard
- Pool features: None
- Spa features: None
- Fencing: None
- Has view: Yes
- View description: Neighborhood, Rural
- Waterfront features: None
- Body of water: None
Lot
- Size: 6,969.6 Square Feet
- Features: Front Yard, Private
Details
- Additional structures: None
- Other equipment: None
- Horse amenities: None
Construction
Type & style
- Home type: SingleFamily
- Architectural style: Craftsman
- Property subtype: Single Family Residence, Residential
Materials
- HardiPlank Type
- Foundation: Slab
- Roof: Composition
Condition
- New Construction
- New construction: Yes
- Year built: 2025
Details
- Builder name: Piedmont Residential
- Warranty included: Yes
Utilities & green energy
- Electric: 110 Volts
- Sewer: Public Sewer
- Water: Public
- Utilities for property: Cable Available, Electricity Available, Natural Gas Available, Phone Available, Sewer Available, Underground Utilities, Water Available
Green energy
- Energy efficient items: None
- Energy generation: None
Community & HOA
Community
- Features: Homeowners Assoc, Sidewalks
- Security: Carbon Monoxide Detector(s), Smoke Detector(s)
- Subdivision: The Reserve at Willow Oaks
HOA
- Has HOA: Yes
- HOA fee: $400 annually
Location
- Region: Canton
Financial & listing details
- Price per square foot: $192/sqft
- Annual tax amount: $1
- Date on market: 8/18/2025
- Cumulative days on market: 117 days
- Listing terms: 1031 Exchange,Cash,Conventional,FHA,VA Loan
- Electric utility on property: Yes
- Road surface type: Paved
About the community
Source: Piedmont Residential
7 homes in this community
Available homes
| Listing | Price | Bed / bath | Status |
|---|---|---|---|
Current home: 312 Bloomfield Cir | $449,900 | 3 bed / 3 bath | Available |
| 149 Bloomfield Cir | $413,670 | 4 bed / 3 bath | Available |
| 304 Bloomfield Cir | $415,310 | 4 bed / 3 bath | Available |
| 265 Bloomfield Cir | $413,490 | 4 bed / 3 bath | Under construction |
| 145 Bloomfield Cir | $405,900 | 4 bed / 5 bath | Pending |
| 141 Bloomfield Cir | $413,490 | 4 bed / 3 bath | Pending |
| 133 Bloomfield Cir | $414,910 | 4 bed / 3 bath | Pending |
Source: Piedmont Residential
Contact agent
By pressing Contact agent, you agree that Zillow Group and its affiliates, and may call/text you about your inquiry, which may involve use of automated means and prerecorded/artificial voices. You don't need to consent as a condition of buying any property, goods or services. Message/data rates may apply. You also agree to our Terms of Use. Zillow does not endorse any real estate professionals. We may share information about your recent and future site activity with your agent to help them understand what you're looking for in a home.
Learn how to advertise your homesEstimated market value
$449,700
$427,000 - $472,000
Not available
Price history
| Date | Event | Price |
|---|---|---|
| 10/28/2025 | Price change | $449,900-0.3%$192/sqft |
Source: | ||
| 10/22/2025 | Price change | $451,220-5.2%$192/sqft |
Source: | ||
| 8/18/2025 | Listed for sale | $476,220$203/sqft |
Source: | ||
Public tax history
Monthly payment
Neighborhood: 30114
Nearby schools
GreatSchools rating
- 8/10J. Knox Elementary SchoolGrades: PK-5Distance: 2.1 mi
- 7/10Teasley Middle SchoolGrades: 6-8Distance: 3.4 mi
- 7/10Cherokee High SchoolGrades: 9-12Distance: 2.3 mi
Schools provided by the builder
- Elementary: William G Hasty Elementary School
- Middle: Teasley Middle School
- High: Cherokee High School
- District: Cherokee County
Source: Piedmont Residential. This data may not be complete. We recommend contacting the local school district to confirm school assignments for this home.

