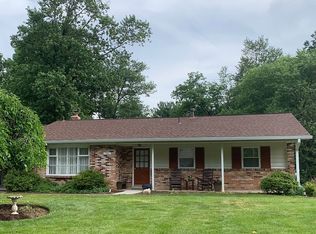Sold for $705,000
$705,000
312 Beaumont Rd, Silver Spring, MD 20904
4beds
2,996sqft
Single Family Residence
Built in 1966
0.71 Acres Lot
$690,400 Zestimate®
$235/sqft
$3,705 Estimated rent
Home value
$690,400
$628,000 - $753,000
$3,705/mo
Zestimate® history
Loading...
Owner options
Explore your selling options
What's special
This charming four-level home in Silver Spring, MD, offers the perfect blend of space, comfort, and convenience. With 4 bedrooms, 2.5 bathrooms, with a very generous size of living space, it features gleaming hardwood floors and a cozy fireplace, creating a warm and inviting atmosphere. The bright eat-in kitchen with granite counter tops is perfect for home-cooked meals, while the spacious carport and driveway provide parking for 4+ vehicles—ideal for hosting guests. Sitting on an expansive 30,840-square-foot lot, this property offers plenty of outdoor space for entertaining, gardening, or simply relaxing. The versatile basement can be transformed into a game room, office, or additional lounge area, and a whole-house generator ensures peace of mind during power outages. Conveniently located near shopping, dining, and major routes like New Hampshire Ave and Route 200, this home offers easy access to everything you need. Outdoor enthusiasts will love the nearby NW Anacostia Trail, while the Robin Hood Swimming Pool provides a great spot to cool off in the summer. A home that perfectly balances comfort and practicality—don’t miss this incredible opportunity!
Zillow last checked: 8 hours ago
Listing updated: May 05, 2025 at 10:25pm
Listed by:
Nader Bagheri 240-620-8680,
Weichert, REALTORS
Bought with:
Morgan Willemsen, 671387
Long & Foster Real Estate, Inc.
Source: Bright MLS,MLS#: MDMC2166934
Facts & features
Interior
Bedrooms & bathrooms
- Bedrooms: 4
- Bathrooms: 3
- Full bathrooms: 2
- 1/2 bathrooms: 1
Primary bedroom
- Features: Flooring - HardWood
- Level: Upper
Bedroom 2
- Features: Flooring - HardWood
- Level: Upper
Bedroom 3
- Features: Flooring - HardWood
- Level: Upper
Bedroom 4
- Features: Flooring - HardWood
- Level: Upper
Breakfast room
- Features: Flooring - HardWood
- Level: Main
Dining room
- Features: Flooring - HardWood
- Level: Main
Family room
- Features: Fireplace - Wood Burning, Flooring - Carpet
- Level: Lower
Foyer
- Features: Flooring - HardWood
- Level: Main
Other
- Level: Lower
Kitchen
- Features: Flooring - HardWood, Granite Counters
- Level: Main
Laundry
- Level: Lower
Living room
- Features: Flooring - HardWood
- Level: Main
Storage room
- Features: Flooring - Vinyl
- Level: Lower
Utility room
- Level: Lower
Workshop
- Level: Lower
Heating
- Forced Air, Central, Natural Gas
Cooling
- Central Air, Electric
Appliances
- Included: Dishwasher, Disposal, Dryer, Oven/Range - Electric, Refrigerator, Range Hood, Stainless Steel Appliance(s), Washer, Gas Water Heater
- Laundry: Lower Level, Laundry Room
Features
- Built-in Features, Ceiling Fan(s), Kitchen - Country, Primary Bath(s)
- Flooring: Carpet, Hardwood, Wood
- Doors: Storm Door(s), Sliding Glass
- Basement: Partially Finished,Sump Pump
- Number of fireplaces: 1
- Fireplace features: Wood Burning
Interior area
- Total structure area: 3,424
- Total interior livable area: 2,996 sqft
- Finished area above ground: 2,996
Property
Parking
- Total spaces: 5
- Parking features: Asphalt, Attached Carport, Off Street, Driveway
- Carport spaces: 1
- Uncovered spaces: 4
Accessibility
- Accessibility features: None
Features
- Levels: Multi/Split,Four
- Stories: 4
- Pool features: None
- Has view: Yes
- View description: Trees/Woods
Lot
- Size: 0.71 Acres
- Features: Backs to Trees, Landscaped
Details
- Additional structures: Above Grade, Outbuilding
- Parcel number: 160500325264
- Zoning: R200
- Special conditions: Standard
Construction
Type & style
- Home type: SingleFamily
- Property subtype: Single Family Residence
Materials
- Frame
- Foundation: Block
- Roof: Architectural Shingle
Condition
- Very Good
- New construction: No
- Year built: 1966
Utilities & green energy
- Electric: 100 Amp Service
- Sewer: Public Sewer
- Water: Public
Community & neighborhood
Location
- Region: Silver Spring
- Subdivision: Sherwood Forest Manor
Other
Other facts
- Listing agreement: Exclusive Right To Sell
- Listing terms: VA Loan,FHA,Conventional,Cash
- Ownership: Fee Simple
Price history
| Date | Event | Price |
|---|---|---|
| 4/21/2025 | Sold | $705,000-0.7%$235/sqft |
Source: | ||
| 3/20/2025 | Contingent | $709,900$237/sqft |
Source: | ||
| 2/26/2025 | Listed for sale | $709,900-3.4%$237/sqft |
Source: | ||
| 2/13/2025 | Listing removed | $735,000$245/sqft |
Source: | ||
| 1/9/2025 | Listed for sale | $735,000+37.4%$245/sqft |
Source: | ||
Public tax history
| Year | Property taxes | Tax assessment |
|---|---|---|
| 2025 | $7,933 +20.3% | $616,000 +7.5% |
| 2024 | $6,595 +8% | $572,900 +8.1% |
| 2023 | $6,104 +13% | $529,800 +8.2% |
Find assessor info on the county website
Neighborhood: 20904
Nearby schools
GreatSchools rating
- 7/10Westover Elementary SchoolGrades: PK-5Distance: 0.2 mi
- 3/10White Oak Middle SchoolGrades: 6-8Distance: 1.8 mi
- 4/10Springbrook High SchoolGrades: 9-12Distance: 1.4 mi
Schools provided by the listing agent
- Elementary: Westover
- Middle: White Oak
- High: Springbrook
- District: Montgomery County Public Schools
Source: Bright MLS. This data may not be complete. We recommend contacting the local school district to confirm school assignments for this home.

Get pre-qualified for a loan
At Zillow Home Loans, we can pre-qualify you in as little as 5 minutes with no impact to your credit score.An equal housing lender. NMLS #10287.
