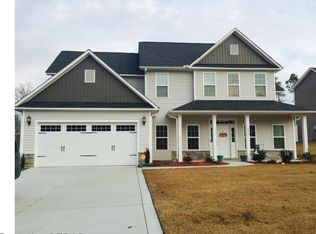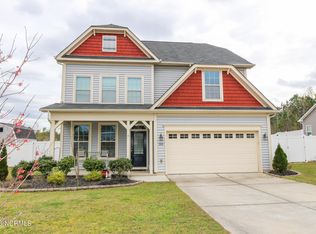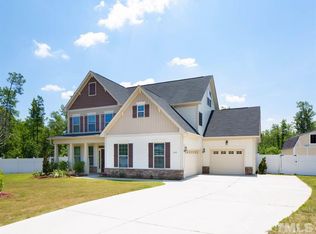Available 6/1 - Welcome to your next home! This spacious 4-bedroom, 3.5-bath home with a bonus room offers a bright, open layout perfect for comfortable living. The main floor features a sunny dining room, a well-equipped kitchen with breakfast nook, granite countertops, stainless steel appliances, a pantry, and a large island. The cozy living room includes a fireplace, and the primary suite is conveniently located on the first floor with a private bath. You'll also find a laundry room and a half bath. Upstairs includes three carpeted bedrooms, two full bathrooms, and a generous bonus room perfect for a home office or playroom. Enjoy the outdoors with a covered patio, fenced yard, mature trees for privacy, and a large storage shed. Pets considered with approval. Located near Fort Bragg, Fayetteville, and Sanford with easy access to surrounding areas. Schedule a showing today!
This property is off market, which means it's not currently listed for sale or rent on Zillow. This may be different from what's available on other websites or public sources.




