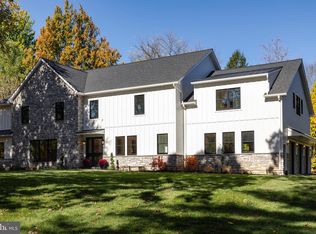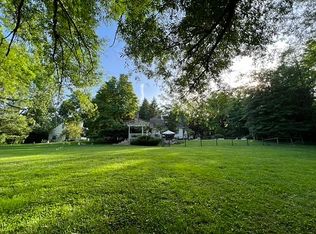Positioned on a quiet street in a walkable Bryn Mawr neighborhood, find this charming 5 Bedroom, 4/1 Bath multi-lvl, mid-century home. Walk into the large formal LR, bathed in light from a nearly rm length southern facing bay window with focus on a rustic elevated brick fireplace with stone surround & placed in between two large cherry cabinets which could be purposed for storage or display. Walk through a wide expanse into the Dining Area/Kitchen. This modern living space was once a separate Kit & DR, but is now one spacious rm that opens into a large FM complete with cathedral ceilings, surround sound hookup, & 9+ ft. windows & skylights that flood the rm with light. The Kitchen comes complete with a large island workspace with a double sink, Bosch dishwasher, & elevated countertops that can comfortably fit five people. The Kitchen also comes equipped with a built-in Viking double oven, a 4-range Viking gas stove with a griddle, a wine cooler, & a rm length countertop on the eastern wall. The combination of the Cherry cabinetry, Absolute Black granite countertops, Trikeenan tile surround, & varied width oak hardwood floors bring both warmth & style to this great living area. The multi-lvl design allows for short flights of stairs & easy access to all finished floors. Ascend the wide Living Rm stair to an open hall with access to three of the home's Bedrooms, two which share a generous hall Bath & one with a sharply styled Bath en-suite. Continue up the stair to a plush Master Suite complete with hardwood floors, a floor-length walk-in closet, & a Master Bath with a large soaking tub, His & Her sinks, & the same cherry woodwork, Absolute Black granite countertops & Trikeenan surround that so chicly style the downstairs Family Room/Kitchen. The Master Suite also has private access to a fourth floor which provides an open space accentuated by skylights. Off the Kitchen, one will find a short flight of stairs that descends to the Garden Lvl complete with an Office/Sitting Rm, Powder Rm, & In-Law Suite with a separate entrance & full Bath. Finally, the Basement offers a Laundry Area & plenty of storage. This home also provides a fully landscaped backyard which includes a large pool, deck, patio with space for grilling, lounging, & eating area, & access to the detached two car Garage. Since ease of living was embedded into its design, this home provides every feature necessary for comfortable, modern living.
This property is off market, which means it's not currently listed for sale or rent on Zillow. This may be different from what's available on other websites or public sources.

