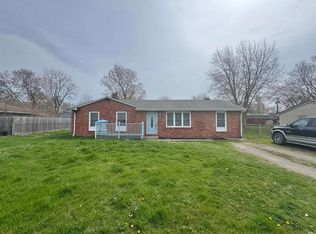This home is ready for you. New floor coverings, new white cabinetry, fresh paint, new 6 panel doors, new water heater. The home has newer vinyl, thermo-pane windows and a new garage door and opener. Nice large, fenced back yard. Call for a showing today.
This property is off market, which means it's not currently listed for sale or rent on Zillow. This may be different from what's available on other websites or public sources.

