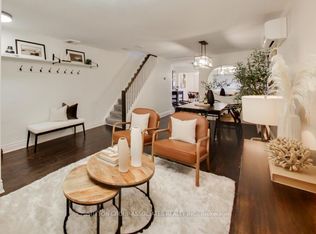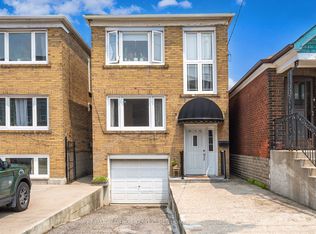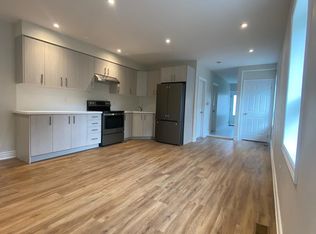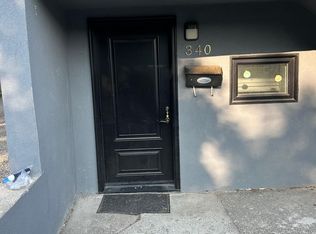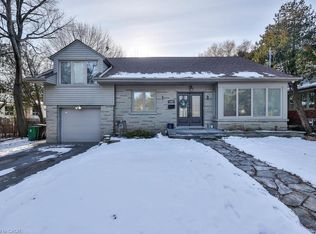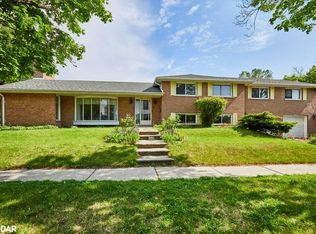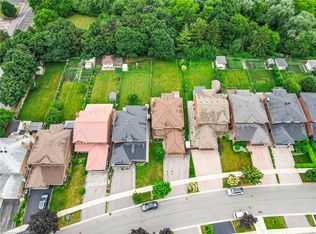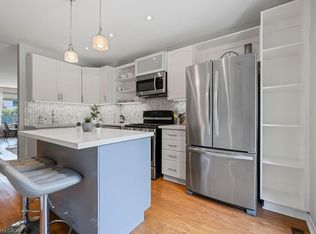312 Atlas Ave, Toronto, ON M6C 3P9
What's special
- 133 days |
- 96 |
- 2 |
Zillow last checked: 8 hours ago
Listing updated: October 27, 2025 at 01:35pm
Rob Golfi, Salesperson,
RE/MAX Escarpment Golfi Realty Inc.
Facts & features
Interior
Bedrooms & bathrooms
- Bedrooms: 5
- Bathrooms: 3
Heating
- Natural Gas, Radiant
Cooling
- None
Appliances
- Included: Refrigerator, Stove
- Laundry: Coin Operated
Features
- None
- Basement: Full,Unfinished
- Has fireplace: No
Interior area
- Total structure area: 2,189
- Total interior livable area: 2,189 sqft
- Finished area above ground: 2,189
Property
Parking
- Total spaces: 4
- Parking features: Private Drive Single Wide
- Uncovered spaces: 4
Features
- Frontage type: North
- Frontage length: 33.00
Lot
- Size: 3,474.9 Square Feet
- Dimensions: 33 x 105.3
- Features: Rectangular, Highway Access, Library, Place of Worship, Public Transit, School Bus Route, Schools, Shopping Nearby, Subways
Details
- Additional structures: Shed(s)
- Parcel number: 104580166
- Zoning: RM
Construction
Type & style
- Home type: MultiFamily
- Property subtype: Multi-3 Unit, Multi Family
Materials
- Brick
- Foundation: Block, Brick/Mortar
- Roof: Asphalt Shing
Condition
- 51-99 Years
- New construction: No
Utilities & green energy
- Sewer: Sewer (Municipal)
- Water: Municipal
Community & HOA
Location
- Region: Toronto
Financial & listing details
- Price per square foot: C$639/sqft
- Annual tax amount: C$6,087
- Date on market: 7/31/2025
- Inclusions: Other, 3 Fridges, 3 Stoves, Coin Washer & Dryer
- Exclusions: Tenants Personal Items
(905) 575-7700
By pressing Contact Agent, you agree that the real estate professional identified above may call/text you about your search, which may involve use of automated means and pre-recorded/artificial voices. You don't need to consent as a condition of buying any property, goods, or services. Message/data rates may apply. You also agree to our Terms of Use. Zillow does not endorse any real estate professionals. We may share information about your recent and future site activity with your agent to help them understand what you're looking for in a home.
Price history
Price history
| Date | Event | Price |
|---|---|---|
| 9/9/2025 | Price change | C$1,399,000-4.8%C$639/sqft |
Source: ITSO #40756233 Report a problem | ||
| 7/31/2025 | Listed for sale | C$1,469,000C$671/sqft |
Source: ITSO #40756233 Report a problem | ||
Public tax history
Public tax history
Tax history is unavailable.Climate risks
Neighborhood: Oakwood
Nearby schools
GreatSchools rating
No schools nearby
We couldn't find any schools near this home.
- Loading
