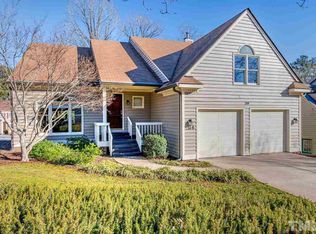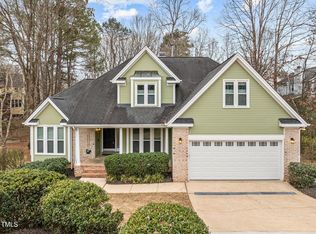Sold for $620,000 on 03/07/25
$620,000
312 Arlington Rdg, Cary, NC 27513
4beds
2,394sqft
Single Family Residence, Residential
Built in 1995
9,147.6 Square Feet Lot
$615,000 Zestimate®
$259/sqft
$2,629 Estimated rent
Home value
$615,000
$584,000 - $646,000
$2,629/mo
Zestimate® history
Loading...
Owner options
Explore your selling options
What's special
Welcome to 312 Arlington Ridge, a beautiful and meticulously maintained home located in the heart of Cary, NC. This spacious 4-bedroom, 2.5-bathroom residence offers a perfect blend of sought-after location and comfortable living, providing an ideal space to call home! As you step inside, you're greeted by an inviting foyer leading into an open-concept floor plan with gleaming hardwood floors, natural light, and elegant finishes throughout. The kitchen features stainless steel appliances, and the adjacent breakfast nook provides a cozy spot to enjoy your morning coffee. The expansive living room boasts a wood burning fireplace, creating a warm and welcoming atmosphere. The formal dining room offers ample space for hosting dinner parties and celebrating holidays. The spacious owner's suite is located on the second floor, offering a tranquil retreat with a large walk-in closet and a large en-suite bathroom featuring dual vanities, a soaking tub, and a separate shower. Three additional bedrooms are generously sized, providing plenty of room for family, guests, or hobbies. The large 4th bedroom offers you choices - game-room, guest suite or 4th bedroom - you decide! This amazing home also makes storage easy with a walk-up 3rd floor attic! There's plenty of room to house all the items you can't live without but use only occasionally. Easy access is the key! Enjoy the outdoors on your large composite deck overlooking the yard - perfect for entertaining, relaxing, or playing. The home is situated in a highly sought-after neighborhood with tree-lined streets, top-rated schools, and easy access to shopping, dining, and major roads. An outdoor storage shed provides extra space for keeping yard and gardening equipment and supplies.
Zillow last checked: 8 hours ago
Listing updated: October 28, 2025 at 12:44am
Listed by:
Ricci Treffer 919-771-3014,
Relevate Real Estate Inc.,
Andrea Stoddard 919-604-7795,
Relevate Real Estate Inc.
Bought with:
Angie Cole, 254201
LPT Realty LLC
Source: Doorify MLS,MLS#: 10073587
Facts & features
Interior
Bedrooms & bathrooms
- Bedrooms: 4
- Bathrooms: 3
- Full bathrooms: 2
- 1/2 bathrooms: 1
Heating
- Forced Air, Natural Gas
Cooling
- Ceiling Fan(s), Heat Pump
Appliances
- Included: Dishwasher, Dryer, Electric Range, Free-Standing Refrigerator, Gas Water Heater, Microwave, Plumbed For Ice Maker, Self Cleaning Oven, Washer
- Laundry: Electric Dryer Hookup, Upper Level
Features
- Entrance Foyer, High Ceilings, Separate Shower, Walk-In Closet(s)
- Flooring: Carpet, Hardwood, Tile
- Basement: Crawl Space
- Number of fireplaces: 1
- Fireplace features: Family Room, Wood Burning
- Common walls with other units/homes: No Common Walls
Interior area
- Total structure area: 2,394
- Total interior livable area: 2,394 sqft
- Finished area above ground: 2,394
- Finished area below ground: 0
Property
Parking
- Total spaces: 4
- Parking features: Attached, Driveway, Garage Faces Front
- Attached garage spaces: 2
- Uncovered spaces: 2
Features
- Levels: Two
- Stories: 2
- Patio & porch: Deck, Front Porch
- Exterior features: Rain Gutters, Storage
- Has view: Yes
Lot
- Size: 9,147 sqft
- Features: Back Yard
Details
- Additional structures: Shed(s)
- Parcel number: 0744829563
- Special conditions: Standard
Construction
Type & style
- Home type: SingleFamily
- Architectural style: Traditional
- Property subtype: Single Family Residence, Residential
Materials
- Vinyl Siding
- Foundation: Block
- Roof: Asbestos Shingle
Condition
- New construction: No
- Year built: 1995
- Major remodel year: 1995
Utilities & green energy
- Sewer: Public Sewer
- Water: Public
Community & neighborhood
Community
- Community features: None
Location
- Region: Cary
- Subdivision: Arlington Ridge
HOA & financial
HOA
- Has HOA: Yes
- HOA fee: $92 annually
- Services included: None
Other financial information
- Additional fee information: Second HOA Fee $73 Annually
Price history
| Date | Event | Price |
|---|---|---|
| 3/7/2025 | Sold | $620,000+1.6%$259/sqft |
Source: | ||
| 2/1/2025 | Pending sale | $610,000$255/sqft |
Source: | ||
| 1/30/2025 | Listed for sale | $610,000+118.6%$255/sqft |
Source: | ||
| 8/11/2014 | Sold | $279,000+1.5%$117/sqft |
Source: Public Record Report a problem | ||
| 7/3/2014 | Listed for sale | $275,000$115/sqft |
Source: Allen Tate Company #1958078 Report a problem | ||
Public tax history
| Year | Property taxes | Tax assessment |
|---|---|---|
| 2025 | $4,545 +2.2% | $527,979 |
| 2024 | $4,447 +20.2% | $527,979 +43.8% |
| 2023 | $3,699 +3.9% | $367,185 |
Find assessor info on the county website
Neighborhood: 27513
Nearby schools
GreatSchools rating
- 9/10Weatherstone Elementary SchoolGrades: PK-5Distance: 1.3 mi
- 10/10Davis Drive MiddleGrades: 6-8Distance: 1.2 mi
- 10/10Green Hope HighGrades: 9-12Distance: 2.1 mi
Schools provided by the listing agent
- Elementary: Wake - Weatherstone
- Middle: Wake - Davis Drive
- High: Wake - Green Hope
Source: Doorify MLS. This data may not be complete. We recommend contacting the local school district to confirm school assignments for this home.
Get a cash offer in 3 minutes
Find out how much your home could sell for in as little as 3 minutes with a no-obligation cash offer.
Estimated market value
$615,000
Get a cash offer in 3 minutes
Find out how much your home could sell for in as little as 3 minutes with a no-obligation cash offer.
Estimated market value
$615,000

