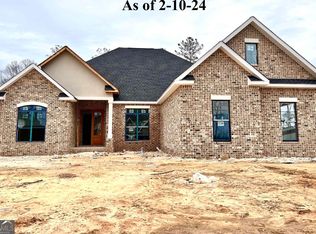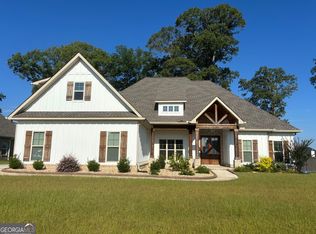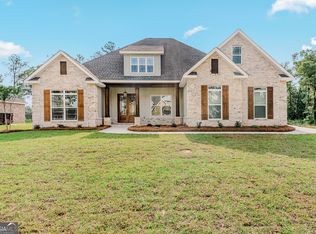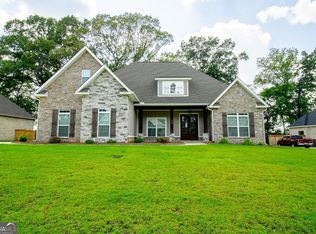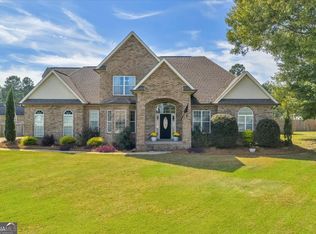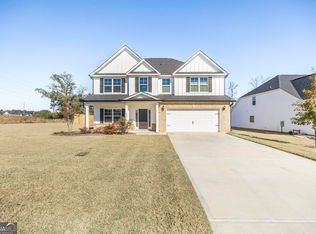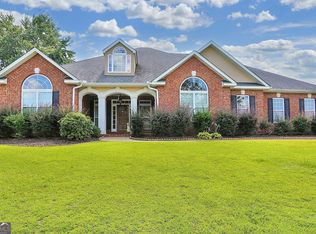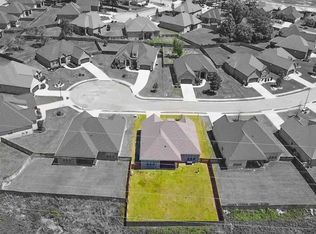GORGEOUS, PRACTICALLY NEW, 1 STORY FULL BRICK HOME & SELLERS ARE WILLING TO CONSIDER ALL REASONABLE OFFERS! Beautifully maintained and practically brand new, this 4-bedroom, 3-bath, 1-owner home offers quality construction and timeless style - all on one story and zoned for COUNTY TAXES ONLY. Tucked away in a quiet BONAIRE neighborhood within an excellent school district, this home blends comfort, craftsmanship, and convenience. The covered front porch with double wood front doors sets the tone for the warm welcome inside. The home's interior showcases extensive craftsman trim and molding, designer light fixtures, extended ceilings, and Luxury Vinyl Plank flooring throughout all common areas. The foyer entrance welcomes you inside with a view of the formal dining room featuring a trey ceiling and an elegant accent wall, perfect for special gatherings. The spacious great room is highlighted by a coffered ceiling and a cozy fireplace featuring a stone surround and traditional mantle, opening seamlessly to the fabulous kitchen. The kitchen is a chef's dream and offers custom cabinetry with a decorative hood, granite countertops, an oversized island with breakfast bar, farm sink, and pull-out garbage compartment. Additional features include a GAS COOKTOP, built-in oven and microwave, gorgeous backsplash, a walk-in pantry with stained wood door, and a breakfast area with oversized windows for natural light. An additional nook area provides the perfect space for a coffee bar or accent furniture with extra storage. The popular split-bedroom floor plan offers privacy and comfort for everyone. The primary suite features a decorative ceiling and barn door leading into the luxurious primary bath, which includes dual vanities with a shiplap accent wall, whirlpool tub, a custom tile shower, linen closet, and a large walk-in closet. On the opposite side of the home, three additional bedrooms offer flexibility and space. One guest bedroom includes a private full bath, while a large hall bath with dual vanities and a separate shower area provides convenience for the remaining two bedrooms. Step outside to the screened-in back porch featuring custom stained wood ceiling and TV hookups, ideal for entertaining or relaxing year-round. The spacious backyard is fully fenced for privacy and includes a full sprinkler system to maintain the beautiful lawn. Additional features include designer tile flooring in the laundry room with custom cabinetry for storage, a tankless water heater, 2-car side-entry garage, gutters, and more. Perfectly located within minutes of schools, RAFB, shopping, and restaurants, this home offers exceptional craftsmanship, comfort, and convenience - truly move-in ready and waiting for its next owners.
Pending
$465,000
312 Apalachee Way, Bonaire, GA 31005
4beds
2,801sqft
Est.:
Single Family Residence
Built in 2023
0.33 Acres Lot
$465,000 Zestimate®
$166/sqft
$29/mo HOA
What's special
- 30 days |
- 533 |
- 36 |
Zillow last checked: 8 hours ago
Listing updated: November 17, 2025 at 10:36am
Listed by:
Ilia B Durham 478-808-1298,
Landmark Realty
Source: GAMLS,MLS#: 10641788
Facts & features
Interior
Bedrooms & bathrooms
- Bedrooms: 4
- Bathrooms: 3
- Full bathrooms: 3
- Main level bathrooms: 3
- Main level bedrooms: 4
Rooms
- Room types: Family Room, Foyer, Laundry
Dining room
- Features: Separate Room
Kitchen
- Features: Breakfast Area, Breakfast Bar, Kitchen Island, Solid Surface Counters, Walk-in Pantry
Heating
- Central, Electric, Heat Pump
Cooling
- Ceiling Fan(s), Central Air, Electric
Appliances
- Included: Cooktop, Dishwasher, Disposal, Microwave, Oven, Stainless Steel Appliance(s), Tankless Water Heater
- Laundry: Common Area
Features
- Double Vanity, High Ceilings, Master On Main Level, Separate Shower, Split Bedroom Plan, Tile Bath, Tray Ceiling(s), Walk-In Closet(s)
- Flooring: Carpet, Tile, Vinyl
- Windows: Double Pane Windows
- Basement: None
- Attic: Pull Down Stairs
- Number of fireplaces: 1
- Fireplace features: Family Room, Gas Log
- Common walls with other units/homes: No Common Walls
Interior area
- Total structure area: 2,801
- Total interior livable area: 2,801 sqft
- Finished area above ground: 2,801
- Finished area below ground: 0
Property
Parking
- Total spaces: 2
- Parking features: Attached, Garage, Garage Door Opener, Kitchen Level, Side/Rear Entrance
- Has attached garage: Yes
Features
- Levels: One
- Stories: 1
- Patio & porch: Porch, Screened
- Exterior features: Sprinkler System
- Has spa: Yes
- Spa features: Bath
- Fencing: Back Yard,Privacy,Wood
Lot
- Size: 0.33 Acres
- Features: Level
- Residential vegetation: Cleared
Details
- Parcel number: 001770 057000
Construction
Type & style
- Home type: SingleFamily
- Architectural style: Brick 4 Side,Ranch
- Property subtype: Single Family Residence
Materials
- Brick, Concrete
- Foundation: Slab
- Roof: Composition
Condition
- Resale
- New construction: No
- Year built: 2023
Utilities & green energy
- Sewer: Public Sewer
- Water: Public
- Utilities for property: Cable Available, Electricity Available, High Speed Internet, Natural Gas Available, Sewer Connected, Underground Utilities, Water Available
Community & HOA
Community
- Features: Street Lights, Walk To Schools
- Security: Smoke Detector(s)
- Subdivision: Riverbend North
HOA
- Has HOA: Yes
- Services included: Other
- HOA fee: $350 annually
Location
- Region: Bonaire
Financial & listing details
- Price per square foot: $166/sqft
- Tax assessed value: $193,900
- Annual tax amount: $4,066
- Date on market: 11/11/2025
- Cumulative days on market: 30 days
- Listing agreement: Exclusive Right To Sell
- Listing terms: Cash,Conventional,FHA,VA Loan
- Electric utility on property: Yes
Estimated market value
$465,000
$442,000 - $488,000
$2,681/mo
Price history
Price history
| Date | Event | Price |
|---|---|---|
| 11/17/2025 | Pending sale | $465,000$166/sqft |
Source: CGMLS #257187 Report a problem | ||
| 11/11/2025 | Listed for sale | $465,000-2%$166/sqft |
Source: | ||
| 6/4/2024 | Listing removed | -- |
Source: Coldwell Banker Platinum Properties Report a problem | ||
| 6/3/2024 | Listed for sale | $474,720$169/sqft |
Source: Coldwell Banker Platinum Properties #235765 Report a problem | ||
| 5/31/2024 | Sold | $474,720$169/sqft |
Source: | ||
Public tax history
Public tax history
| Year | Property taxes | Tax assessment |
|---|---|---|
| 2024 | $1,660 +188.8% | $77,560 +223.2% |
| 2023 | $575 -27.7% | $24,000 |
| 2022 | $794 | $24,000 |
Find assessor info on the county website
BuyAbility℠ payment
Est. payment
$2,754/mo
Principal & interest
$2244
Property taxes
$318
Other costs
$192
Climate risks
Neighborhood: 31005
Nearby schools
GreatSchools rating
- NABonaire Primary SchoolGrades: PK-2Distance: 0.3 mi
- 9/10Bonaire Middle SchoolGrades: 6-8Distance: 1.1 mi
- 9/10Veterans High SchoolGrades: 9-12Distance: 2.8 mi
Schools provided by the listing agent
- Elementary: Bonaire
- Middle: Bonaire
- High: Veterans
Source: GAMLS. This data may not be complete. We recommend contacting the local school district to confirm school assignments for this home.
- Loading
