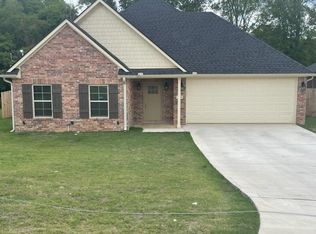Sold on 05/23/25
Price Unknown
312 Alta St, Longview, TX 75604
3beds
1,523sqft
Single Family Residence
Built in 2021
10,454.4 Square Feet Lot
$292,300 Zestimate®
$--/sqft
$2,127 Estimated rent
Home value
$292,300
$266,000 - $322,000
$2,127/mo
Zestimate® history
Loading...
Owner options
Explore your selling options
What's special
Practically New 3-Bedroom Home in Spring Hill ISD! This stunning 3-bedroom, 2-bathroom home with a 2-car garage was built in 2021 and is practically brand new — beautifully maintained and move-in ready! Step inside to a bright, open-concept layout with gorgeous updates throughout. The modern kitchen features granite countertops, a spacious island, and ample cabinet space — perfect for hosting and everyday living. The primary suite is a true retreat, offering not one but two walk-in closets and a spa-like bathroom with double vanities. Relax on the covered back porch and enjoy the peaceful surroundings of this wonderful neighborhood. This home is a rare find — don’t miss your chance to make it yours! Schedule a showing today!
Zillow last checked: 8 hours ago
Listing updated: May 30, 2025 at 03:25am
Listed by:
Sarah Johnston 903-220-9053,
Julie Woods & Associate RE Firm
Bought with:
Crystal G McDaniels
Fathom Realty
Source: LGVBOARD,MLS#: 20251347
Facts & features
Interior
Bedrooms & bathrooms
- Bedrooms: 3
- Bathrooms: 2
- Full bathrooms: 2
Bedroom
- Features: Walk-In Closet(s), Separate walk-In Closets
Bathroom
- Features: Shower/Tub, Separate Walk-in Closets, Granite Counters
Heating
- Central Electric
Cooling
- Central Electric
Appliances
- Included: Elec Range/Oven, Electric Oven, Microwave, Dishwasher, Electric Water Heater
- Laundry: Laundry Room
Features
- High Ceilings, Ceiling Fan(s), Pantry, Granite Counters, Ceiling Fans, Eat-in Kitchen
- Flooring: Vinyl
- Windows: Blinds
- Has fireplace: No
- Fireplace features: None
Interior area
- Total structure area: 1,523
- Total interior livable area: 1,523 sqft
Property
Parking
- Total spaces: 2
- Parking features: Garage, Garage Faces Front, Garage Door Opener, Attached, Concrete
- Attached garage spaces: 2
- Has uncovered spaces: Yes
Features
- Levels: One
- Stories: 1
- Patio & porch: Covered, Porch
- Pool features: None
- Fencing: Wood
Lot
- Size: 10,454 sqft
- Features: Landscaped, Native Grass
- Topography: Level
Details
- Additional structures: None
- Parcel number: 1029972
Construction
Type & style
- Home type: SingleFamily
- Architectural style: Traditional,Contemporary/Modern
- Property subtype: Single Family Residence
Materials
- Brick
- Foundation: Slab
- Roof: Composition
Condition
- Year built: 2021
Utilities & green energy
- Sewer: Public Sewer
- Water: Public Water, City
- Utilities for property: Electricity Available
Community & neighborhood
Security
- Security features: Smoke Detector(s)
Location
- Region: Longview
Other
Other facts
- Listing terms: Cash,FHA,Conventional,VA Loan,Must Qualify
- Road surface type: Concrete
Price history
| Date | Event | Price |
|---|---|---|
| 5/23/2025 | Sold | -- |
Source: | ||
| 4/15/2025 | Price change | $288,570-0.1%$189/sqft |
Source: | ||
| 3/27/2025 | Price change | $288,870-0.2%$190/sqft |
Source: | ||
| 3/3/2025 | Listed for sale | $289,370$190/sqft |
Source: | ||
| 6/25/2021 | Sold | -- |
Source: Agent Provided | ||
Public tax history
| Year | Property taxes | Tax assessment |
|---|---|---|
| 2025 | $1,787 -7.6% | $192,103 +10% |
| 2024 | $1,934 +14.9% | $174,639 +10% |
| 2023 | $1,684 -50.4% | $158,763 +10% |
Find assessor info on the county website
Neighborhood: 75604
Nearby schools
GreatSchools rating
- 9/10Spring Hill Intermediate SchoolGrades: 3-5Distance: 0.5 mi
- 7/10Spring Hill J High SchoolGrades: 6-8Distance: 0.8 mi
- 7/10Spring Hill High SchoolGrades: 9-12Distance: 0.8 mi
Schools provided by the listing agent
- District: Spring Hill ISD
Source: LGVBOARD. This data may not be complete. We recommend contacting the local school district to confirm school assignments for this home.
