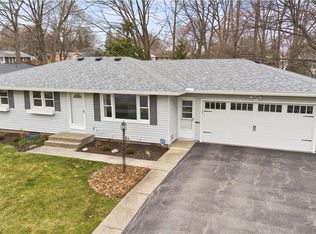Sprawling Greece ranch on a neighborhood street with a large deck and private back yard perfect for entertaining! Tons of updates over the years including tearing out and opening up kitchen which now comes complete with a granite counter tops, lot of storage and a pantry, remodel of both bathrooms, new partially finished basement complete with dry bar. Roof was a tear off in 2004, Siding and replacement windows are from 2007, Furnace and central air from 2007, hot water tank from 2012 (gas valve and sensor replaced in 2022) New garage door opener, springs and rollers just installed in October 2022. Hot tub conveys with property (new breaker and one brand new pump installed 8/22) The home also has Greenlight for internet. This is a must see! Delayed negotiations with offers due by 10am on Monday 11/21/22 **Open house this Sunday 11/20 from 11am-1230. This one is a must see
This property is off market, which means it's not currently listed for sale or rent on Zillow. This may be different from what's available on other websites or public sources.
