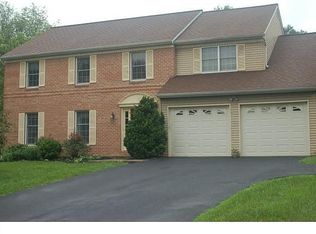Welcome home to 312 Addison Place. Located in the coveted community of Pleasant Grove on a small cul de sac street, this is a perfect location! Addison Place offers easy in and out of the community and the comfort of knowing that there is no traffic except for the residents of this quiet circle. This boasts one of the largest lots in the community and is ideal for hosting a backyard barbecue. Inside the home you find freshly painted walls and new carpets. The first floor flows nicely from kitchen to family room to an all season sun room. The sun room exits to the large deck overlooking the expansive backyard. The finished basement offers a nice escape from the everyday routine and is perfect for a man cave or play area. Upstairs you'll find 4 nicely appointed bedrooms, including the large Master Suite. All freshly painted and newly carpeted it's truly move in ready. The master bath boasts 2 showers and new vanities. Not to be forgotten is the hall bath that also has been nicely upgraded. Residents of this home enjoy the award winning West Chester Area School District and super low taxes of only $5842 per year! Make sure to schedule a visit to this wonderful home. This community is just minutes away from many parks and the Brandywine Battlefield. It offers convenient access to major commuter Routes 1, 202 & 322 for quick access to Philadelphia, Wilmington and King of Prussia. Fantastic restaurants and shopping are nearby featuring Starbucks, Chipotle, Wegmans, Trader Joes, Whole Foods, Pottery Barn and more. Minutes from West Chester Borough.
This property is off market, which means it's not currently listed for sale or rent on Zillow. This may be different from what's available on other websites or public sources.
