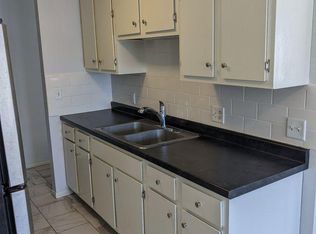Sold-co-op by mls member
$305,000
312 4th St, Nicollet, MN 56074
3beds
2,577sqft
Single Family Residence
Built in 1977
0.47 Acres Lot
$332,900 Zestimate®
$118/sqft
$1,844 Estimated rent
Home value
$332,900
$316,000 - $350,000
$1,844/mo
Zestimate® history
Loading...
Owner options
Explore your selling options
What's special
Welcome to 312 4th St, Nicollet! This unique property feels like you're on vacation! The charming 1.5 story, one owner home has tasteful updates on the main level, complete with vaulted wood ceilings and beams. Open views from the living room, dining room and kitchen. The updated kitchen has beautiful wood cabinets, granite countertops with added storage and a workspace. The updated ¾ bath has custom tile and woodwork complete with a stackable washer and dryer set conveniently located right outside the primary bedroom. Up the stairs, you will find a loft area overlooking the living room and 2 more generous sized bedrooms. One of the bedrooms has a ¾ bath en-suite as well. The family room in the basement is partially finished and is complete with a wood burning stove. Beyond the family room is the utility room which also has a washer and dryer. From the attached 2 car garage, you enter into the a generous mud room off of the kitchen. There is a nice 36x40 insulated pole shed out back, complete with electrical all on a .47 acre yard!
Zillow last checked: 8 hours ago
Listing updated: May 12, 2023 at 11:40am
Listed by:
Deborah Ogren,
True Real Estate
Bought with:
Jay Sallstrom
Re/Max Results
Source: RASM,MLS#: 7031798
Facts & features
Interior
Bedrooms & bathrooms
- Bedrooms: 3
- Bathrooms: 2
- 3/4 bathrooms: 2
- 1/4 bathrooms: 1
Bedroom
- Level: Main
- Area: 210
- Dimensions: 15 x 14
Bedroom 1
- Level: Second
- Area: 440
- Dimensions: 22 x 20
Bedroom 2
- Level: Upper
- Area: 252
- Dimensions: 18 x 14
Dining room
- Level: Main
- Area: 70
- Dimensions: 10 x 7
Family room
- Level: Basement
- Area: 418
- Dimensions: 22 x 19
Kitchen
- Level: Main
- Area: 120
- Dimensions: 10 x 12
Living room
- Level: Main
- Area: 260
- Dimensions: 20 x 13
Heating
- Forced Air, Natural Gas
Cooling
- Central Air
Appliances
- Included: Dryer, Freezer, Microwave, Range, Refrigerator, Washer, Water Softener Owned
Features
- Basement: Partially Finished,Block,Full
- Has fireplace: Yes
- Fireplace features: Wood Burning
Interior area
- Total structure area: 2,121
- Total interior livable area: 2,577 sqft
- Finished area above ground: 1,641
- Finished area below ground: 480
Property
Parking
- Total spaces: 2
- Parking features: Concrete, Attached
- Attached garage spaces: 2
Features
- Levels: 1.25 - 1.75 Story
- Stories: 1
- Patio & porch: Deck
Lot
- Size: 0.47 Acres
- Dimensions: 98 x 209
Details
- Additional structures: Garage(s)
- Foundation area: 936
- Parcel number: 17.531.0040
Construction
Type & style
- Home type: SingleFamily
- Property subtype: Single Family Residence
Materials
- Frame/Wood, Steel Siding
Condition
- Previously Owned
- New construction: No
- Year built: 1977
Utilities & green energy
- Sewer: City
- Water: Public
Community & neighborhood
Location
- Region: Nicollet
- Subdivision: First West Addition
Price history
| Date | Event | Price |
|---|---|---|
| 5/12/2023 | Sold | $305,000+1.7%$118/sqft |
Source: | ||
| 4/13/2023 | Pending sale | $299,900$116/sqft |
Source: | ||
| 3/30/2023 | Price change | $299,900-4.8%$116/sqft |
Source: | ||
| 3/14/2023 | Listed for sale | $314,900$122/sqft |
Source: | ||
Public tax history
| Year | Property taxes | Tax assessment |
|---|---|---|
| 2024 | $3,664 +4.7% | $309,700 +5.4% |
| 2023 | $3,500 -1.1% | $293,900 +10.4% |
| 2022 | $3,540 +12.4% | $266,200 +15.7% |
Find assessor info on the county website
Neighborhood: 56074
Nearby schools
GreatSchools rating
- NANicollet Middle SchoolGrades: 5-8Distance: 0.5 mi
- 7/10Nicollet SecondaryGrades: 7-12Distance: 0.6 mi
- 9/10Nicollet Elementary SchoolGrades: PK-6Distance: 0.6 mi
Schools provided by the listing agent
- District: Nicollet #507
Source: RASM. This data may not be complete. We recommend contacting the local school district to confirm school assignments for this home.

Get pre-qualified for a loan
At Zillow Home Loans, we can pre-qualify you in as little as 5 minutes with no impact to your credit score.An equal housing lender. NMLS #10287.
