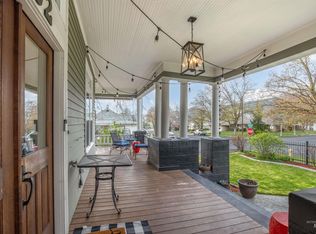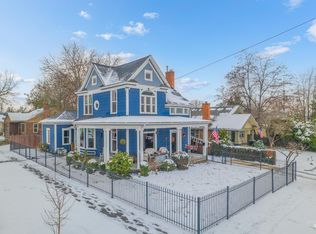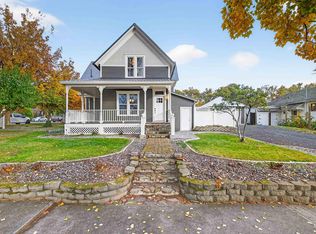Historic charm meets modern luxury in this beautifully renovated home on Lewiston's Normal Hill. With 4 bedrooms, 2.5 baths, and upgrades throughout including a remodeled kitchen and main floor laundry, this home offers both convenience and style. Enjoy refinished hardwood floors, fresh paint, and a fully remodeled upstairs bathroom with added shower. Outside, a new deck, vinyl fencing, and fresh landscaping enhance the charming curb appeal. Alley access with room for RV parking leads to a two-car detached garage/shop providing ample space for vehicles and hobbies. Don't miss the opportunity to own this blend of history and contemporary living!
Active
$579,000
312 4th Ave, Lewiston, ID 83501
4beds
3baths
2,757sqft
Est.:
Single Family Residence
Built in 1925
7,100.28 Square Feet Lot
$571,600 Zestimate®
$210/sqft
$-- HOA
What's special
Remodeled kitchenRemodeled upstairs bathroomRefinished hardwood floorsMain floor laundryNew deckFresh landscapingVinyl fencing
- 211 days |
- 845 |
- 45 |
Zillow last checked: 8 hours ago
Listing updated: November 14, 2025 at 04:08pm
Listed by:
Tara Leer 509-295-3667,
Refined Realty
Source: IMLS,MLS#: 98947029
Tour with a local agent
Facts & features
Interior
Bedrooms & bathrooms
- Bedrooms: 4
- Bathrooms: 3
- Main level bathrooms: 1
- Main level bedrooms: 1
Primary bedroom
- Level: Main
Bedroom 2
- Level: Upper
Bedroom 3
- Level: Upper
Bedroom 4
- Level: Upper
Dining room
- Level: Main
Family room
- Level: Main
Kitchen
- Level: Main
Living room
- Level: Main
Office
- Level: Upper
Heating
- Natural Gas
Cooling
- Central Air, Ductless/Mini Split
Appliances
- Included: Gas Water Heater, Dishwasher, Microwave, Oven/Range Freestanding, Refrigerator
Features
- Bath-Master, Bed-Master Main Level, Formal Dining, Kitchen Island, Granite Counters, Number of Baths Main Level: 1, Number of Baths Upper Level: 1
- Flooring: Hardwood, Tile, Carpet
- Has basement: No
- Has fireplace: Yes
- Fireplace features: Gas
Interior area
- Total structure area: 2,757
- Total interior livable area: 2,757 sqft
- Finished area above ground: 1,953
- Finished area below ground: 0
Video & virtual tour
Property
Parking
- Total spaces: 2
- Parking features: Detached, RV Access/Parking, Alley Access
- Garage spaces: 2
Features
- Levels: Two Story w/ Below Grade
- Fencing: Vinyl,Wood
Lot
- Size: 7,100.28 Square Feet
- Dimensions: 142 x 50
- Features: Standard Lot 6000-9999 SF, Garden, Sidewalks, Auto Sprinkler System
Details
- Parcel number: RPL09300140170A
Construction
Type & style
- Home type: SingleFamily
- Property subtype: Single Family Residence
Materials
- Wood Siding
- Roof: Composition
Condition
- Year built: 1925
Utilities & green energy
- Water: Public
- Utilities for property: Sewer Connected, Electricity Connected
Community & HOA
Location
- Region: Lewiston
Financial & listing details
- Price per square foot: $210/sqft
- Tax assessed value: $424,995
- Annual tax amount: $4,348
- Date on market: 5/14/2025
- Listing terms: Cash,Conventional,FHA,USDA Loan,VA Loan
- Ownership: Fee Simple
- Electric utility on property: Yes
- Road surface type: Paved
Estimated market value
$571,600
$543,000 - $600,000
$2,424/mo
Price history
Price history
Price history is unavailable.
Public tax history
Public tax history
| Year | Property taxes | Tax assessment |
|---|---|---|
| 2025 | $4,543 +3.3% | $424,995 +40.1% |
| 2024 | $4,397 +92.9% | $303,367 +7.1% |
| 2023 | $2,279 +4.2% | $283,347 +8.8% |
Find assessor info on the county website
BuyAbility℠ payment
Est. payment
$3,399/mo
Principal & interest
$2776
Property taxes
$420
Home insurance
$203
Climate risks
Neighborhood: 83501
Nearby schools
GreatSchools rating
- 7/10Webster Elementary SchoolGrades: K-5Distance: 0.8 mi
- 6/10Jenifer Junior High SchoolGrades: 6-8Distance: 1.1 mi
- 5/10Lewiston Senior High SchoolGrades: 9-12Distance: 3.2 mi
Schools provided by the listing agent
- Elementary: Webster
- Middle: Jenifer
- High: Lewiston
- District: Lewiston Independent School District #1
Source: IMLS. This data may not be complete. We recommend contacting the local school district to confirm school assignments for this home.
- Loading
- Loading



