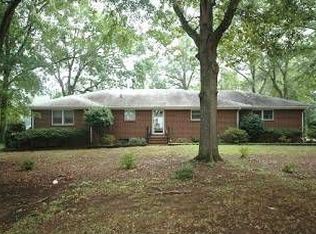Just under an acre located in recently renovated downtown Winder in walking distance to a mixture of fine dining, local shopping/eateries, hair salons, clothing, etc. Entertainer's dream with large fenced in backyard with oversized pool/ diving board, tiki bar, gazebo, etc. Basement completely renovated with all tile floor, full kitchen, walk in closet, full bath separate driveway for full in-law suite. TENANT PRESENT IN BASEMENT so please make appointment.
This property is off market, which means it's not currently listed for sale or rent on Zillow. This may be different from what's available on other websites or public sources.
