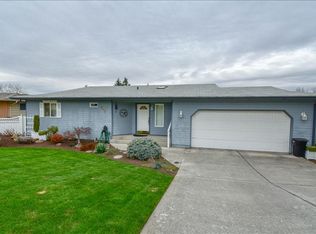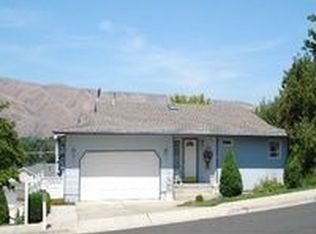Sold
Price Unknown
312 21st Ave, Lewiston, ID 83501
3beds
3baths
3,106sqft
Single Family Residence
Built in 1994
10,497.96 Square Feet Lot
$522,200 Zestimate®
$--/sqft
$3,556 Estimated rent
Home value
$522,200
Estimated sales range
Not available
$3,556/mo
Zestimate® history
Loading...
Owner options
Explore your selling options
What's special
Welcome home! This 3-bedroom, 2.5-bathroom home is located in the desirable Reno Addition & pride of ownership shows! Enjoy dinner & a view of the Lewiston hill from the formal dining room or your beverage of choice looking out to the pool from the kitchen dining area! The kitchen offers solid surface counters, great storage & stainless appliances. On the main level you'll find 3 bedrooms including a spacious primary bedroom with a beautiful ensuite that opens directly to the pool—your private retreat just steps away. Downstairs, you’ll find a generously sized family room, ideal for movie nights or gatherings, a massive laundry room & access to the 2 car garage! Exterior amenities include a new deck overlooking a beautifully landscaped, private backyard with a well maintained pool, creating an inviting space for relaxation & outdoor fun. Additional highlights include a new roof, a 2-car garage, & thoughtful updates throughout!
Zillow last checked: 8 hours ago
Listing updated: March 31, 2025 at 03:19pm
Listed by:
Brittany Babino 208-596-1253,
Refined Realty
Bought with:
Danika Giard
exp Realty, LLC
Source: IMLS,MLS#: 98933211
Facts & features
Interior
Bedrooms & bathrooms
- Bedrooms: 3
- Bathrooms: 3
Primary bedroom
- Level: Upper
Bedroom 2
- Level: Upper
Bedroom 3
- Level: Upper
Dining room
- Level: Upper
Family room
- Level: Lower
Kitchen
- Level: Upper
Living room
- Level: Upper
Heating
- Forced Air, Natural Gas
Cooling
- Central Air
Appliances
- Included: Gas Water Heater, Dishwasher, Disposal, Microwave, Oven/Range Built-In, Refrigerator
Features
- Bath-Master, Formal Dining, Rec/Bonus, Double Vanity, Walk-In Closet(s), Number of Baths Upper Level: 2, Number of Baths Below Grade: 0.5
- Flooring: Hardwood, Carpet
- Windows: Skylight(s)
- Basement: Daylight
- Has fireplace: No
Interior area
- Total structure area: 3,106
- Total interior livable area: 3,106 sqft
- Finished area above ground: 1,598
- Finished area below ground: 1,508
Property
Parking
- Total spaces: 2
- Parking features: Attached, RV Access/Parking, Driveway
- Attached garage spaces: 2
- Has uncovered spaces: Yes
Features
- Levels: Split Entry
- Pool features: In Ground, Pool
- Fencing: Vinyl
Lot
- Size: 10,497 sqft
- Dimensions: 140 x 75
- Features: 10000 SF - .49 AC, Garden, Auto Sprinkler System, Full Sprinkler System
Details
- Parcel number: RPL1280001007B
Construction
Type & style
- Home type: SingleFamily
- Property subtype: Single Family Residence
Materials
- Brick, Frame, Wood Siding
- Roof: Composition
Condition
- Year built: 1994
Utilities & green energy
- Water: Public
- Utilities for property: Sewer Connected
Community & neighborhood
Location
- Region: Lewiston
Other
Other facts
- Listing terms: Cash,Consider All,Conventional,VA Loan
- Ownership: Fee Simple
- Road surface type: Paved
Price history
Price history is unavailable.
Public tax history
| Year | Property taxes | Tax assessment |
|---|---|---|
| 2025 | $4,913 -18.1% | $492,533 +8.7% |
| 2024 | $5,999 -13% | $453,057 -11.4% |
| 2023 | $6,892 +51.9% | $511,628 -4.3% |
Find assessor info on the county website
Neighborhood: 83501
Nearby schools
GreatSchools rating
- 7/10Mc Sorley Elementary SchoolGrades: K-5Distance: 0.8 mi
- 6/10Jenifer Junior High SchoolGrades: 6-8Distance: 1.1 mi
- 5/10Lewiston Senior High SchoolGrades: 9-12Distance: 2.5 mi
Schools provided by the listing agent
- Elementary: McSorley
- Middle: Jenifer
- High: Lewiston
- District: Lewiston Independent School District #1
Source: IMLS. This data may not be complete. We recommend contacting the local school district to confirm school assignments for this home.

