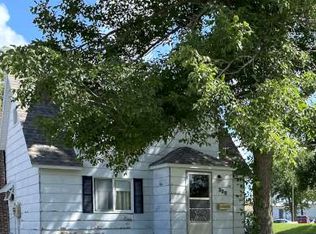Closed
$149,000
312 16th St, Windom, MN 56101
4beds
2,384sqft
Single Family Residence
Built in 1900
9,147.6 Square Feet Lot
$147,400 Zestimate®
$63/sqft
$1,546 Estimated rent
Home value
$147,400
Estimated sales range
Not available
$1,546/mo
Zestimate® history
Loading...
Owner options
Explore your selling options
What's special
The exterior of this home has been recently updated including a new roof, new siding and the original windows have been replaced. Comfortable 4 bedroom, 2 bath, 2 story home. Double detached. There is great natural light coming into the living room. The living room has a built-in display cabinet. Also, on the front of the house is an office again with great light and closet. The dining area has the door to the back patio and garage. The kitchen has ample cabinets and storage. Kitchen appliances stay with the home, including the new Culligan RO system. The first floor has a bedroom and bath. The upstairs bath has extra storage. You will also find 3 bedrooms on this level. The 2nd floor also has 2 storage rooms and one of them has shelves and drawers for easy use. Throughout the house you will find little shelves and cabinets for extra storage. New Water Heater 2024! New Furnace 3/2024!
Zillow last checked: 8 hours ago
Listing updated: June 09, 2025 at 10:47am
Listed by:
Lynnette Embree-Ortmann 507-832-8100,
Five Star Realty Pros LLC
Bought with:
Socorro Adame-Caballero
River's Edge Realty
Source: NorthstarMLS as distributed by MLS GRID,MLS#: 6570732
Facts & features
Interior
Bedrooms & bathrooms
- Bedrooms: 4
- Bathrooms: 2
- Full bathrooms: 1
- 3/4 bathrooms: 1
Bedroom 1
- Level: Main
- Area: 150 Square Feet
- Dimensions: 10x15
Bedroom 2
- Level: Upper
- Area: 144 Square Feet
- Dimensions: 9x16
Bedroom 3
- Level: Upper
- Area: 192 Square Feet
- Dimensions: 12x16
Bedroom 4
- Level: Upper
- Area: 162 Square Feet
- Dimensions: 9x18
Bathroom
- Level: Main
- Area: 30 Square Feet
- Dimensions: 5x6
Bathroom
- Level: Upper
- Area: 65 Square Feet
- Dimensions: 5x13
Dining room
- Level: Main
- Area: 81 Square Feet
- Dimensions: 9x9
Kitchen
- Level: Main
- Area: 90 Square Feet
- Dimensions: 9x10
Living room
- Level: Main
- Area: 260 Square Feet
- Dimensions: 13x20
Office
- Level: Main
- Area: 90 Square Feet
- Dimensions: 9x10
Storage
- Level: Upper
- Area: 35 Square Feet
- Dimensions: 5x7
Storage
- Level: Upper
- Area: 45 Square Feet
- Dimensions: 5x9
Heating
- Forced Air
Cooling
- Central Air
Appliances
- Included: Dryer, Electric Water Heater, Range, Refrigerator, Washer, Water Softener Owned
Features
- Basement: Block,Daylight,Partial,Storage Space,Unfinished
- Has fireplace: No
Interior area
- Total structure area: 2,384
- Total interior livable area: 2,384 sqft
- Finished area above ground: 1,760
- Finished area below ground: 0
Property
Parking
- Total spaces: 2
- Parking features: Detached, Gravel, Electric, Storage
- Garage spaces: 2
- Details: Garage Dimensions (24x24)
Accessibility
- Accessibility features: None
Features
- Levels: Two
- Stories: 2
- Patio & porch: Patio
Lot
- Size: 9,147 sqft
- Dimensions: 60 x 150
- Features: Wooded
Details
- Foundation area: 624
- Parcel number: 251640160
- Zoning description: Residential-Single Family
Construction
Type & style
- Home type: SingleFamily
- Property subtype: Single Family Residence
Materials
- Vinyl Siding, Block
- Roof: Age 8 Years or Less,Asphalt,Pitched
Condition
- Age of Property: 125
- New construction: No
- Year built: 1900
Utilities & green energy
- Electric: Circuit Breakers, 100 Amp Service, Power Company: City of Windom
- Gas: Natural Gas
- Sewer: City Sewer/Connected
- Water: City Water/Connected
- Utilities for property: Underground Utilities
Community & neighborhood
Location
- Region: Windom
HOA & financial
HOA
- Has HOA: No
Other
Other facts
- Road surface type: Paved
Price history
| Date | Event | Price |
|---|---|---|
| 6/9/2025 | Sold | $149,000-5.4%$63/sqft |
Source: | ||
| 5/15/2025 | Pending sale | $157,500$66/sqft |
Source: | ||
| 7/17/2024 | Listed for sale | $157,500$66/sqft |
Source: | ||
| 7/15/2024 | Listing removed | -- |
Source: | ||
| 7/17/2023 | Listed for sale | $157,500+152%$66/sqft |
Source: | ||
Public tax history
| Year | Property taxes | Tax assessment |
|---|---|---|
| 2025 | $1,326 +7.1% | $120,200 -1.7% |
| 2024 | $1,238 -2.5% | $122,300 +1% |
| 2023 | $1,270 +66.2% | $121,100 +13.5% |
Find assessor info on the county website
Neighborhood: 56101
Nearby schools
GreatSchools rating
- 4/10Windom Area ElementaryGrades: K-5Distance: 0.7 mi
- 4/10Windom Middle SchoolGrades: 6-8Distance: 0.7 mi
- 5/10Windom Senior High SchoolGrades: 9-12Distance: 0.7 mi

Get pre-qualified for a loan
At Zillow Home Loans, we can pre-qualify you in as little as 5 minutes with no impact to your credit score.An equal housing lender. NMLS #10287.
