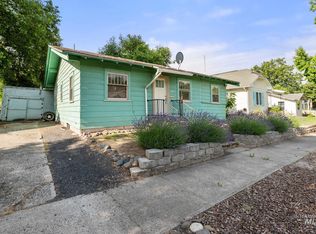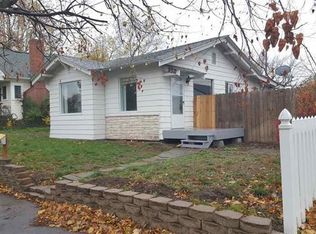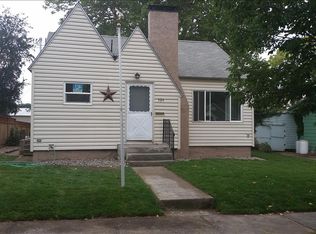Sold
Price Unknown
312 14th Ave, Lewiston, ID 83501
2beds
1baths
1,542sqft
Single Family Residence
Built in 1912
6,403.32 Square Feet Lot
$292,900 Zestimate®
$--/sqft
$1,199 Estimated rent
Home value
$292,900
Estimated sales range
Not available
$1,199/mo
Zestimate® history
Loading...
Owner options
Explore your selling options
What's special
Nestled in the heart of Normal Hill, this charming home blends timeless character with modern updates. Offering 2 bedrooms & 1 bathroom, this cozy residence features a welcoming front porch, perfect for enjoying your morning coffee. Inside, you'll find updated flooring & fresh paint, a gas fireplace insert for added warmth, & a cozy eating nook off the kitchen complete with built-ins. The home boasts main floor utilities and an unfinished basement provides extra storage or potential for expansion. Step outside to enjoy the fenced yard, covered back patio, & firepit area—ideal for entertaining. A new concrete parking pad with alley access adds functionality to the property. Located within walking distance to the river, LCSC, shopping, and services, this home offers both charm and convenience. With everything you need on one level and room to grow downstairs, this delightful home is ready to welcome its next owner!
Zillow last checked: 8 hours ago
Listing updated: May 28, 2025 at 05:11pm
Listed by:
Becka Picchena 208-413-1238,
River Cities Real Estate
Bought with:
Jennifer Menegas
Coldwell Banker Tomlinson Associates
Source: IMLS,MLS#: 98941067
Facts & features
Interior
Bedrooms & bathrooms
- Bedrooms: 2
- Bathrooms: 1
- Main level bathrooms: 1
- Main level bedrooms: 2
Primary bedroom
- Level: Main
Bedroom 2
- Level: Main
Kitchen
- Level: Main
Living room
- Level: Main
Heating
- Forced Air, Natural Gas
Cooling
- Central Air
Appliances
- Included: Electric Water Heater, Refrigerator
Features
- Number of Baths Main Level: 1
- Flooring: Tile
- Has basement: No
- Has fireplace: Yes
- Fireplace features: Gas
Interior area
- Total structure area: 1,542
- Total interior livable area: 1,542 sqft
- Finished area above ground: 892
- Finished area below ground: 0
Property
Parking
- Parking features: Alley Access
Features
- Levels: Single with Below Grade
- Patio & porch: Covered Patio/Deck
- Fencing: Metal,Wood
Lot
- Size: 6,403 sqft
- Dimensions: 128 x 50
- Features: Standard Lot 6000-9999 SF, Sidewalks
Details
- Parcel number: RPL17200080040
Construction
Type & style
- Home type: SingleFamily
- Property subtype: Single Family Residence
Materials
- Wood Siding
- Roof: Composition
Condition
- Year built: 1912
Utilities & green energy
- Water: Public
- Utilities for property: Sewer Connected
Community & neighborhood
Location
- Region: Lewiston
Other
Other facts
- Listing terms: Cash,Conventional,FHA,VA Loan
- Ownership: Fee Simple
Price history
Price history is unavailable.
Public tax history
| Year | Property taxes | Tax assessment |
|---|---|---|
| 2025 | $1,744 +26.6% | $238,479 +2.4% |
| 2024 | $1,377 -8.5% | $232,875 +31.2% |
| 2023 | $1,505 +8.7% | $177,545 -0.8% |
Find assessor info on the county website
Neighborhood: 83501
Nearby schools
GreatSchools rating
- 7/10Webster Elementary SchoolGrades: K-5Distance: 0.4 mi
- 6/10Jenifer Junior High SchoolGrades: 6-8Distance: 1 mi
- 5/10Lewiston Senior High SchoolGrades: 9-12Distance: 2.8 mi
Schools provided by the listing agent
- Elementary: Webster
- Middle: Jenifer
- High: Lewiston
- District: Lewiston Independent School District #1
Source: IMLS. This data may not be complete. We recommend contacting the local school district to confirm school assignments for this home.


