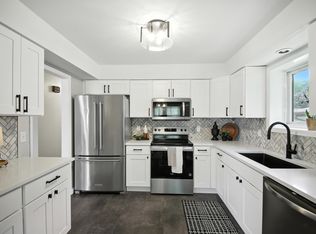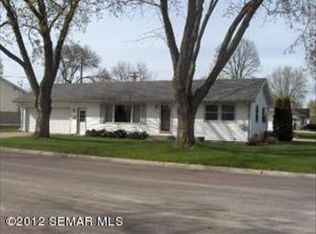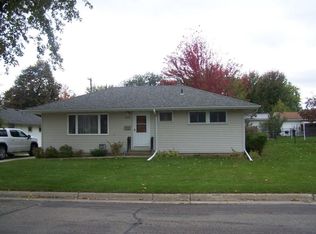Closed
$281,000
312 13th St SW, Owatonna, MN 55060
3beds
2,112sqft
Single Family Residence
Built in 1971
8,276.4 Square Feet Lot
$297,900 Zestimate®
$133/sqft
$1,808 Estimated rent
Home value
$297,900
$241,000 - $369,000
$1,808/mo
Zestimate® history
Loading...
Owner options
Explore your selling options
What's special
Welcome to this updated 1971-built split-level home which offers modern updates! Featuring 3 spacious bedrooms and 1.5 bathrooms, this home is designed for comfort and practicality. The bright and airy living spaces include a cozy 4-season porch, ideal for enjoying year-round relaxation. You will love the convenience of the detached, oversized 2-stall heated garage, perfect for those colder months. Recent updates include kitchen appliances, water softener, vinyl plank flooring and paint throughout. Enjoy the outdoors on the maintenance free deck. With plenty of space inside and out, this home is ready for you to move in and make it your own!
Zillow last checked: 8 hours ago
Listing updated: May 06, 2025 at 01:02am
Listed by:
Diane Holland 507-456-2508,
RE/MAX Venture
Bought with:
Darcy K Ihrke
Berkshire Hathaway Advantage R
Source: NorthstarMLS as distributed by MLS GRID,MLS#: 6599564
Facts & features
Interior
Bedrooms & bathrooms
- Bedrooms: 3
- Bathrooms: 2
- Full bathrooms: 1
- 1/2 bathrooms: 1
Bedroom 1
- Level: Main
- Area: 130 Square Feet
- Dimensions: 13 x 10
Bedroom 2
- Level: Lower
- Area: 364 Square Feet
- Dimensions: 26 x 14
Bedroom 3
- Level: Lower
- Area: 144 Square Feet
- Dimensions: 12 x 12
Den
- Level: Main
- Area: 99 Square Feet
- Dimensions: 11 x 9
Family room
- Level: Lower
- Area: 330 Square Feet
- Dimensions: 15 x 22
Other
- Level: Main
- Area: 270 Square Feet
- Dimensions: 15 x 18
Kitchen
- Level: Main
Living room
- Level: Main
- Area: 168 Square Feet
- Dimensions: 14 x 12
Heating
- Forced Air
Cooling
- Central Air
Appliances
- Included: Dishwasher, Disposal, Gas Water Heater, Range, Refrigerator, Water Softener Owned
Features
- Basement: Block,Egress Window(s),Finished
- Has fireplace: No
Interior area
- Total structure area: 2,112
- Total interior livable area: 2,112 sqft
- Finished area above ground: 1,056
- Finished area below ground: 984
Property
Parking
- Total spaces: 2
- Parking features: Detached, Concrete, Garage Door Opener, Heated Garage, Insulated Garage
- Garage spaces: 2
- Has uncovered spaces: Yes
- Details: Garage Dimensions (26 x 28)
Accessibility
- Accessibility features: None
Features
- Levels: Multi/Split
- Patio & porch: Deck
Lot
- Size: 8,276 sqft
- Dimensions: 66 x 130
- Features: Wooded
Details
- Foundation area: 768
- Parcel number: 170162421
- Zoning description: Residential-Single Family
Construction
Type & style
- Home type: SingleFamily
- Property subtype: Single Family Residence
Materials
- Brick/Stone, Vinyl Siding, Frame
- Roof: Asphalt
Condition
- Age of Property: 54
- New construction: No
- Year built: 1971
Utilities & green energy
- Electric: Circuit Breakers, Power Company: Other
- Gas: Natural Gas
- Sewer: City Sewer/Connected
- Water: City Water/Connected
Community & neighborhood
Location
- Region: Owatonna
HOA & financial
HOA
- Has HOA: No
Price history
| Date | Event | Price |
|---|---|---|
| 1/8/2025 | Sold | $281,000-0.3%$133/sqft |
Source: | ||
| 11/25/2024 | Pending sale | $281,900$133/sqft |
Source: | ||
| 11/21/2024 | Listed for sale | $281,900$133/sqft |
Source: | ||
| 11/12/2024 | Pending sale | $281,900$133/sqft |
Source: | ||
| 9/27/2024 | Price change | $281,900-2.8%$133/sqft |
Source: | ||
Public tax history
| Year | Property taxes | Tax assessment |
|---|---|---|
| 2024 | $3,200 +3.3% | $250,500 +11.3% |
| 2023 | $3,098 +16.3% | $225,100 +7.4% |
| 2022 | $2,664 +17.4% | $209,600 +23.3% |
Find assessor info on the county website
Neighborhood: 55060
Nearby schools
GreatSchools rating
- 3/10Wilson Elementary SchoolGrades: PK-5Distance: 0.9 mi
- 5/10Owatonna Junior High SchoolGrades: 6-8Distance: 2.2 mi
- 8/10Owatonna Senior High SchoolGrades: 9-12Distance: 0.9 mi

Get pre-qualified for a loan
At Zillow Home Loans, we can pre-qualify you in as little as 5 minutes with no impact to your credit score.An equal housing lender. NMLS #10287.
Sell for more on Zillow
Get a free Zillow Showcase℠ listing and you could sell for .
$297,900
2% more+ $5,958
With Zillow Showcase(estimated)
$303,858

