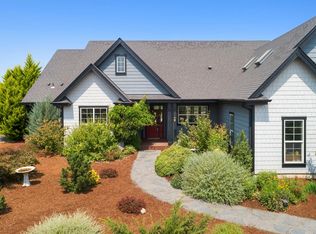Sold
$1,681,000
31193 SW Firdale Rd, Cornelius, OR 97113
6beds
4,920sqft
Residential, Single Family Residence
Built in 1990
11.82 Acres Lot
$1,617,100 Zestimate®
$342/sqft
$5,667 Estimated rent
Home value
$1,617,100
$1.52M - $1.71M
$5,667/mo
Zestimate® history
Loading...
Owner options
Explore your selling options
What's special
Discover the sophistication of this rural oasis featuring an impeccably renovated home. The kitchen is a highlight with its striking quartz counters, built-in Dacor refrigerator and professional Dacor gas range, creating an inviting space for entertaining. Revel in the open layout that seamlessly enhances social gatherings. Immerse yourself in a captivating audio experience throughout the home, with a bonus room offering an out-of-this-world theater setup. The upgraded primary suite is a haven of luxury, boasting a dynamic audio system, a lavish walk-in shower, heated bathroom floors, and a freestanding bathtub. Above the 3-car garage awaits a versatile 1700 sqft studio/home office/extra living space, complete with two bathrooms, a utility room, and a separate HVAC system. Step outside onto the stunning new deck which is partially covered, providing an ideal setting for family events amidst the private and pristine surroundings. Adding to the allure is the 84x120 free-span outbuilding featuring concrete floors, a bathroom, multiple offices/rooms, and ample parking space. This property offers a rare combination of updated living spaces, an expansive outbuilding, and a private setting on a paved road with high-speed Comcast Internet, all conveniently close to Hillsboro and Beaverton.
Zillow last checked: 8 hours ago
Listing updated: February 06, 2025 at 02:57am
Listed by:
Clint Currin 503-495-3493,
RE/MAX Equity Group
Bought with:
Jennifer Venable, 200409257
John L. Scott
Source: RMLS (OR),MLS#: 24176169
Facts & features
Interior
Bedrooms & bathrooms
- Bedrooms: 6
- Bathrooms: 5
- Full bathrooms: 4
- Partial bathrooms: 1
- Main level bathrooms: 1
Primary bedroom
- Features: Balcony, Bathroom, Closet Organizer, Walkin Closet
- Level: Upper
- Area: 224
- Dimensions: 16 x 14
Bedroom 2
- Features: Closet, Wallto Wall Carpet
- Level: Upper
- Area: 224
- Dimensions: 16 x 14
Bedroom 3
- Features: Closet, Wallto Wall Carpet
- Level: Upper
- Area: 121
- Dimensions: 11 x 11
Dining room
- Features: Great Room, Vaulted Ceiling, Wood Floors
- Level: Main
- Area: 280
- Dimensions: 20 x 14
Family room
- Features: Deck, Fireplace, Wood Floors
- Level: Main
- Area: 224
- Dimensions: 16 x 14
Kitchen
- Features: Dishwasher, Eat Bar, Island, Pantry, Quartz, Vaulted Ceiling, Wood Floors
- Level: Main
- Area: 288
- Width: 16
Living room
- Level: Main
- Area: 304
- Dimensions: 19 x 16
Office
- Features: Closet, Wood Floors
- Level: Main
- Area: 110
- Dimensions: 11 x 10
Heating
- Forced Air, Heat Pump, Fireplace(s)
Cooling
- Heat Pump
Appliances
- Included: Built-In Refrigerator, Dishwasher, Disposal, Gas Appliances, Range Hood, Stainless Steel Appliance(s), Wine Cooler, Washer/Dryer, Water Softener, Propane Water Heater
- Laundry: Laundry Room
Features
- Ceiling Fan(s), High Speed Internet, Quartz, Sound System, Vaulted Ceiling(s), Closet, Built-in Features, Sink, Great Room, Eat Bar, Kitchen Island, Pantry, Balcony, Bathroom, Closet Organizer, Walk-In Closet(s)
- Flooring: Heated Tile, Tile, Wall to Wall Carpet, Wood, Concrete
- Windows: Double Pane Windows, Vinyl Frames
- Basement: Crawl Space
- Number of fireplaces: 1
- Fireplace features: Propane
Interior area
- Total structure area: 4,920
- Total interior livable area: 4,920 sqft
Property
Parking
- Total spaces: 3
- Parking features: Driveway, RV Boat Storage, Garage Door Opener, Detached
- Garage spaces: 3
- Has uncovered spaces: Yes
Features
- Stories: 2
- Patio & porch: Covered Deck, Deck
- Exterior features: Yard, Balcony
- Has view: Yes
- View description: Territorial, Trees/Woods
Lot
- Size: 11.82 Acres
- Features: Private, Trees, Acres 10 to 20
Details
- Additional structures: Other Structures Bathrooms Total (1), Outbuilding, ToolShed, HomeTheater, RVBoatStoragenull
- Parcel number: R438609
- Zoning: EFU
- Other equipment: Home Theater
Construction
Type & style
- Home type: SingleFamily
- Architectural style: Contemporary
- Property subtype: Residential, Single Family Residence
Materials
- Concrete, Metal Siding, Cement Siding
- Foundation: Concrete Perimeter
- Roof: Composition
Condition
- Updated/Remodeled
- New construction: No
- Year built: 1990
Utilities & green energy
- Gas: Propane
- Sewer: Standard Septic
- Water: Well
- Utilities for property: Cable Connected
Community & neighborhood
Security
- Security features: Security System Owned
Location
- Region: Cornelius
- Subdivision: Scholls/Bald Peak
Other
Other facts
- Listing terms: Cash,Conventional,VA Loan
- Road surface type: Paved
Price history
| Date | Event | Price |
|---|---|---|
| 2/6/2025 | Sold | $1,681,000-15.8%$342/sqft |
Source: | ||
| 1/15/2025 | Pending sale | $1,997,000+136.3%$406/sqft |
Source: | ||
| 5/11/2016 | Sold | $845,000+119.5%$172/sqft |
Source: | ||
| 4/12/1995 | Sold | $385,000$78/sqft |
Source: Public Record Report a problem | ||
Public tax history
| Year | Property taxes | Tax assessment |
|---|---|---|
| 2025 | $12,760 +1.3% | $999,590 +3% |
| 2024 | $12,599 +23.2% | $970,480 +23.4% |
| 2023 | $10,223 +2.6% | $786,650 +3% |
Find assessor info on the county website
Neighborhood: 97113
Nearby schools
GreatSchools rating
- 9/10Farmington View Elementary SchoolGrades: K-6Distance: 1.2 mi
- 5/10South Meadows Middle SchoolGrades: 7-8Distance: 4.7 mi
- 4/10Hillsboro High SchoolGrades: 9-12Distance: 4.1 mi
Schools provided by the listing agent
- Elementary: Farmington View
- Middle: South Meadows
- High: Hillsboro
Source: RMLS (OR). This data may not be complete. We recommend contacting the local school district to confirm school assignments for this home.
Get a cash offer in 3 minutes
Find out how much your home could sell for in as little as 3 minutes with a no-obligation cash offer.
Estimated market value$1,617,100
Get a cash offer in 3 minutes
Find out how much your home could sell for in as little as 3 minutes with a no-obligation cash offer.
Estimated market value
$1,617,100
