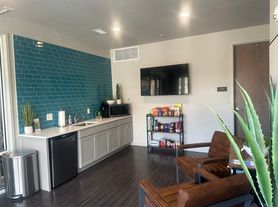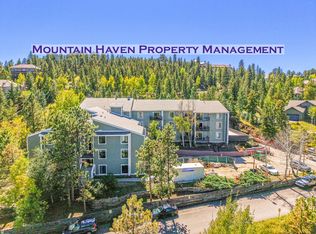Contemporary condo at BERGEN PLACE AT HIWAN. One level living in an upper corner unit. Quick access to I-70, making it ideal for outdoor enthusiasts and commuters alike. Walkable to grocery shopping, restaurants, and parks.
Open concept living space with large windows for natural light and 9 foot ceilings. Modern insert gas fireplace and cozy balcony off dining area. Kitchen features large island, quartz countertops and soft-close cabinetry. Appliances furnished. Hard flooring in main areas and carpet in bedrooms. Large main bedroom features a motorized, blackout shade. On suite bath with double sink and large shower. Walk in closet with built in drawers and shelving system. Second full bath features a tub/shower combo. Third bath is a 1/2 bath with pedestal sink off the hall. Laundry room with large capacity side by side washer and dryer. Central air conditioning for and heating, tankless water heater.
Secure entry, one car garage (plus one tandem parking space), and private storage unit. Interior stairwell from garage to unit.
Please note:UNFURNISHED, no elevator, no smoking allowed, and no pets
Six month minimum lease, 1 year preferred.
Water/trash included in rent. Tenant pays for utilities and internet.
ALSO will consider selling this property in the price range of $630K.
$500 cleaning fee upon exit
Owner pays for Trash removal/water. Tenant pays for gas and electric and internet/cable. NO SMOKING ALLOWED. Six month lease minimum required/1 year lease preferred.
Will considered selling this property in the $630K price range.
Apartment for rent
Accepts Zillow applications
$3,200/mo
31192 Black Eagle Dr UNIT 302, Evergreen, CO 80439
3beds
1,466sqft
Price may not include required fees and charges.
Apartment
Available now
No pets
Central air
In unit laundry
Attached garage parking
Forced air
What's special
Quartz countertopsLarge main bedroomSoft-close cabinetryLarge showerMotorized blackout shadeUpper corner unitKitchen features large island
- 41 days |
- -- |
- -- |
Travel times
Facts & features
Interior
Bedrooms & bathrooms
- Bedrooms: 3
- Bathrooms: 3
- Full bathrooms: 3
Heating
- Forced Air
Cooling
- Central Air
Appliances
- Included: Dishwasher, Dryer, Freezer, Microwave, Oven, Refrigerator, Washer
- Laundry: In Unit
Features
- Walk In Closet
- Flooring: Carpet, Tile
Interior area
- Total interior livable area: 1,466 sqft
Property
Parking
- Parking features: Attached
- Has attached garage: Yes
- Details: Contact manager
Features
- Exterior features: Bicycle storage, Cable not included in rent, Electricity not included in rent, Fillius Park close by for trails, Garbage included in rent, Gas not included in rent, Heating system: Forced Air, Internet not included in rent, Walk In Closet, Water included in rent
Details
- Parcel number: 4120101336
Construction
Type & style
- Home type: Apartment
- Property subtype: Apartment
Utilities & green energy
- Utilities for property: Garbage, Water
Building
Management
- Pets allowed: No
Community & HOA
Location
- Region: Evergreen
Financial & listing details
- Lease term: 6 Month
Price history
| Date | Event | Price |
|---|---|---|
| 10/23/2025 | Price change | $3,200-3%$2/sqft |
Source: Zillow Rentals | ||
| 10/8/2025 | Price change | $3,300-2.9%$2/sqft |
Source: Zillow Rentals | ||
| 9/23/2025 | Listed for rent | $3,400+3%$2/sqft |
Source: Zillow Rentals | ||
| 5/15/2025 | Listing removed | $3,300$2/sqft |
Source: Zillow Rentals | ||
| 5/8/2025 | Listed for rent | $3,300$2/sqft |
Source: Zillow Rentals | ||

