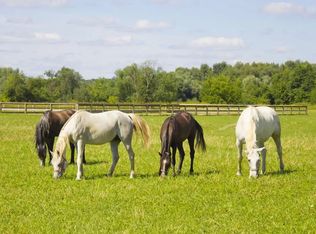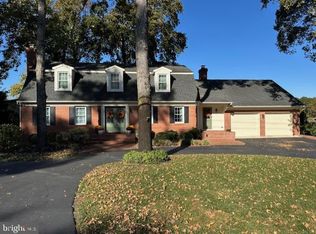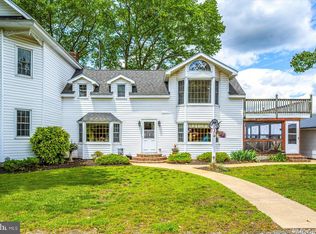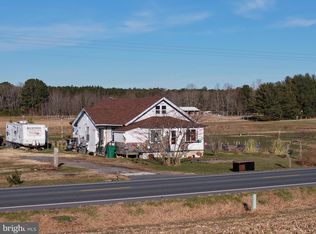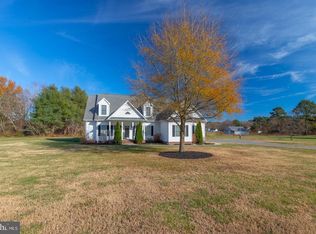Introducing Kindred Spirit Farm - this exceptional horse farm comes with strong financial performance, generating a high, steady income from boarding, training, and equestrian events, encompassing over 50 acres of meticulously tended horse amenities. Strong revenue is generated through strategic management, controlled costs, and a consistent client base. The property boasts an Indoor Arena (70' x 160') currently used for indoor training during inclement weather, wooden stalls, temporary stalls which can be removed or reconfigured for a round pen, and hay/grain storage. There is an English Arena (150' x 250') renovated in 2021, enclosed with 3-rail black, wooden fence with a full course of jump standards with poles and gates. Also, a new Western Arena (150' x 250') built in 2022 large enough to run a regulation size NBHA barrel pattern and a pole bending pattern. Both arenas have a sound system, lights inside and outside the rings, and a judges/announcers shed with plenty of parking for horse trailers at events as well as for boarders. Next to the Western Ring is a fenced dry lot (164' x 98'), a list (175' x 8') which was constructed for lessons, to do jousting and mounted archery, and a waiting area for events (164' x 78'). The two-story barn (48' x 32') has four wooden stalls with metal bars, two have rubber mats, two have stone dust base with removable wall to be used as a foaling stall. Barn includes two tack rooms and a grooming area as well as two more bonus rooms. There are also 23+/- acres of new pastures and paddocks fenced using 3-rail fence with horse safety electric on top rail, automatic waterers, electric and lights, two run-ins, another 4-stall barn (26' x 28') with removable walls for reconfiguration. Additional amenities include dry lots, playground, camp room, horse trails, shooting range, garage, riding trails, and more. The farm is fully equipped to host lessons, boarders, English shows, Western shows, barrel racing, IEA team events, camps, and much more. There is a 2,544 sq ft renovated ranch-style, handicap-accessible home with three bedrooms and 3.5 baths. Surrounded by expansive decking on two sides is the open concept kitchen and living room with cathedral ceilings for a light, airy feeling. Directly off the living room is the newly renovated primary bedroom with three closets and an ensuite bathroom that includes a large soaking tub and walk-in shower with rainfall showerhead. Down a private hallway off the kitchen is a second bedroom with two closets, full bath remodeled in 2025, and a multi-purpose bonus room. Renovations also include a brand new HVAC installed in 2025. The house includes an apartment-style addition with private entry built five years ago that includes a bedroom, full bath, kitchen, and family room. There is also an entry into the mudroom with commercial washer and dryer from the direction of the barn and a private half bath accessible from outside the house for barn use. Please see their Facebook page at Kindred Spirit Farm, LLC additional pictures and information. Please see additional pictures and property details included with the listing. Private tours are available to verified, pre-qualified buyers.
For sale
$1,500,000
31191 Johnson Rd, Salisbury, MD 21804
3beds
2,544sqft
Est.:
Farm
Built in 2001
51.03 Acres Lot
$-- Zestimate®
$590/sqft
$-- HOA
What's special
Private entryTwo-story barnRiding trailsBonus roomsApartment-style additionStone dust baseCommercial washer and dryer
- 260 days |
- 591 |
- 26 |
Zillow last checked: 8 hours ago
Listing updated: February 06, 2026 at 10:45am
Listed by:
Sue Hudson 302-448-9727,
National Land Realty, LLC 3022367795
Source: Bright MLS,MLS#: MDWC2018228
Tour with a local agent
Facts & features
Interior
Bedrooms & bathrooms
- Bedrooms: 3
- Bathrooms: 4
- Full bathrooms: 4
- Main level bathrooms: 4
- Main level bedrooms: 3
Basement
- Area: 0
Heating
- Heat Pump, Electric
Cooling
- Central Air, Electric
Appliances
- Included: Electric Water Heater
Features
- Has basement: No
- Has fireplace: No
Interior area
- Total structure area: 2,544
- Total interior livable area: 2,544 sqft
- Finished area above ground: 2,544
- Finished area below ground: 0
Property
Parking
- Parking features: Parking Lot, Other
Accessibility
- Accessibility features: 2+ Access Exits, Grip-Accessible Features, Accessible Approach with Ramp
Features
- Levels: One
- Stories: 1
- Patio & porch: Deck, Wrap Around
- Pool features: None
Lot
- Size: 51.03 Acres
Details
- Additional structures: Above Grade, Below Grade, Shed(s)
- Parcel number: 2308003769
- Zoning: A-2
- Special conditions: Standard
- Horses can be raised: Yes
- Horse amenities: Arena, Riding Trail, Horses Allowed, Paddocks, Riding Ring, Stable(s)
Construction
Type & style
- Home type: SingleFamily
- Architectural style: Ranch/Rambler
- Property subtype: Farm
Materials
- Metal Siding, Stick Built
- Foundation: Block
Condition
- New construction: No
- Year built: 2001
Utilities & green energy
- Sewer: On Site Septic
- Water: Well
Community & HOA
Community
- Subdivision: None Available
HOA
- Has HOA: No
Location
- Region: Salisbury
Financial & listing details
- Price per square foot: $590/sqft
- Tax assessed value: $455,300
- Annual tax amount: $4,128
- Date on market: 5/28/2025
- Listing agreement: Exclusive Agency
- Ownership: Fee Simple
Estimated market value
Not available
Estimated sales range
Not available
$2,895/mo
Price history
Price history
| Date | Event | Price |
|---|---|---|
| 5/28/2025 | Listed for sale | $1,500,000+1624.1%$590/sqft |
Source: | ||
| 12/21/2000 | Sold | $87,000$34/sqft |
Source: Public Record Report a problem | ||
Public tax history
Public tax history
| Year | Property taxes | Tax assessment |
|---|---|---|
| 2025 | -- | $455,300 +5.8% |
| 2024 | $4,128 +2% | $430,533 +6.1% |
| 2023 | $4,048 +4.3% | $405,767 +6.5% |
Find assessor info on the county website
BuyAbility℠ payment
Est. payment
$8,775/mo
Principal & interest
$7287
Property taxes
$963
Home insurance
$525
Climate risks
Neighborhood: 21804
Nearby schools
GreatSchools rating
- 3/10Glen Avenue SchoolGrades: 2-5Distance: 2.9 mi
- 6/10Bennett Middle SchoolGrades: 6-9Distance: 5.2 mi
- 5/10Parkside High SchoolGrades: 9-12Distance: 2.7 mi
Schools provided by the listing agent
- District: Wicomico County Public Schools
Source: Bright MLS. This data may not be complete. We recommend contacting the local school district to confirm school assignments for this home.
- Loading
- Loading
