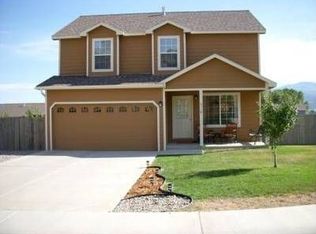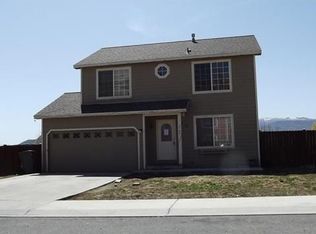Sold for $552,050
$552,050
3119 W 31st Ct, Rifle, CO 81650
4beds
1,634sqft
Single Family Residence
Built in 2004
9,147.6 Square Feet Lot
$557,600 Zestimate®
$338/sqft
$2,783 Estimated rent
Home value
$557,600
$485,000 - $641,000
$2,783/mo
Zestimate® history
Loading...
Owner options
Explore your selling options
What's special
Nestled on a spacious 9,073 Sq. Ft. lot in a peaceful, no-outlet cul-de-sac, this 4 bedroom, 2 1/2 bathroom home offers 1634 square feet of comfortable living space. Enjoy an open-concept layout with a bright, airy living room and dining area, ideal for both relaxation and entertaining. The large fenced backyard provides plenty of room to unwind or host gatherings, dedicated area for your grill and plenty of room for parking. The home features a new water heater (2022) and new a/c unit (2022).
You're also just minutes away from local schools, parks, shopping, and dining. With its updated features, ample space, and excellent outdoor amenities, this home is ready for its next owners.
Zillow last checked: 8 hours ago
Listing updated: May 16, 2025 at 06:27pm
Listed by:
Julie Ann Ebeler (970)625-3992,
VIP Investments
Bought with:
Yajaira Ayala, 100095675
Property Professionals
Source: AGSMLS,MLS#: 187708
Facts & features
Interior
Bedrooms & bathrooms
- Bedrooms: 4
- Bathrooms: 3
- Full bathrooms: 2
- 1/2 bathrooms: 1
Heating
- Natural Gas, Forced Air
Cooling
- Central Air
Appliances
- Laundry: Inside
Features
- Basement: Crawl Space
- Has fireplace: No
Interior area
- Total structure area: 1,634
- Total interior livable area: 1,634 sqft
- Finished area above ground: 1,634
Property
Parking
- Total spaces: 2
- Parking features: Garage
- Garage spaces: 2
Features
- Stories: 2
- Fencing: Fenced
Lot
- Size: 9,147 sqft
- Features: Corner Lot
Details
- Parcel number: 217704215007
- Zoning: PUD
Construction
Type & style
- Home type: SingleFamily
- Architectural style: Two Story
- Property subtype: Single Family Residence
Materials
- Wood Siding, Frame
- Roof: Composition
Condition
- Good
- New construction: No
- Year built: 2004
Utilities & green energy
- Electric: Yes
- Water: Public
- Utilities for property: Natural Gas Available, Electricity Connected
Community & neighborhood
Location
- Region: Rifle
- Subdivision: Palomino Park Addition
Other
Other facts
- Listing terms: New Loan,Cash
Price history
| Date | Event | Price |
|---|---|---|
| 5/16/2025 | Sold | $552,050-1.1%$338/sqft |
Source: AGSMLS #187708 Report a problem | ||
| 4/22/2025 | Contingent | $558,000$341/sqft |
Source: AGSMLS #187708 Report a problem | ||
| 4/11/2025 | Listed for sale | $558,000+25.4%$341/sqft |
Source: AGSMLS #187708 Report a problem | ||
| 6/27/2022 | Sold | $445,000+11.3%$272/sqft |
Source: AGSMLS #175130 Report a problem | ||
| 5/28/2022 | Pending sale | $400,000$245/sqft |
Source: AGSMLS #175130 Report a problem | ||
Public tax history
Tax history is unavailable.
Neighborhood: 81650
Nearby schools
GreatSchools rating
- 5/10Wamsley Elementary SchoolGrades: PK-5Distance: 0.6 mi
- 3/10Rifle Middle SchoolGrades: 6-8Distance: 1.5 mi
- 5/10Rifle High SchoolGrades: 9-12Distance: 1.1 mi
Get pre-qualified for a loan
At Zillow Home Loans, we can pre-qualify you in as little as 5 minutes with no impact to your credit score.An equal housing lender. NMLS #10287.

