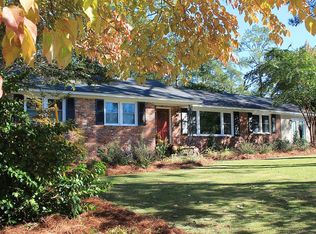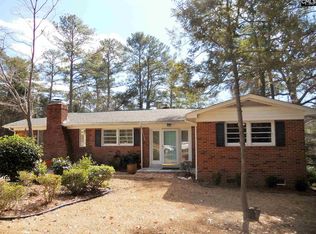Come see this gorgeous brick ranch in Forest Acres! Just down the street from great shopping and dining on Forest Drive and at Trenholm Plaza, as well a short drive to downtown Columbia, this 3 bedroom, 2 bathroom, 1,584 sq. ft. home is move-in ready and waiting for you! Boasting: great curb appeal; a two car carport with a storage room; hardwood floors and crown molding throughout; a formal living room with a wood burning fireplace; a formal dining room; a bright kitchen with white painted cabinets, gas range, plenty of storage space, and access to the backyard; an additional living room which could be used as a home office or media room; a spacious master bedroom with an updated private en suite bathroom; two additional good-sized bedrooms; and an updated hall bathroom. Like to spend time outdoors? Don't miss the large fully fenced backyard, complete with a patio and fireplace. Come make this home yours before someone else does!
This property is off market, which means it's not currently listed for sale or rent on Zillow. This may be different from what's available on other websites or public sources.

