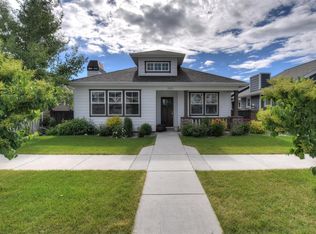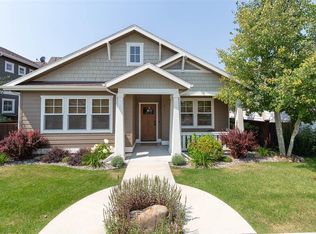Alder Creek charmer! One level living with very open floor plan features hardwood and tile flooring, gas fireplace accented by tile. custom trim and door finishes. Kitchen included side by side refer, gas range w/hood, large island with storage. Stacked w/d convey. Dble garage, yard is fenced and landscaped. The whole package!
This property is off market, which means it's not currently listed for sale or rent on Zillow. This may be different from what's available on other websites or public sources.


