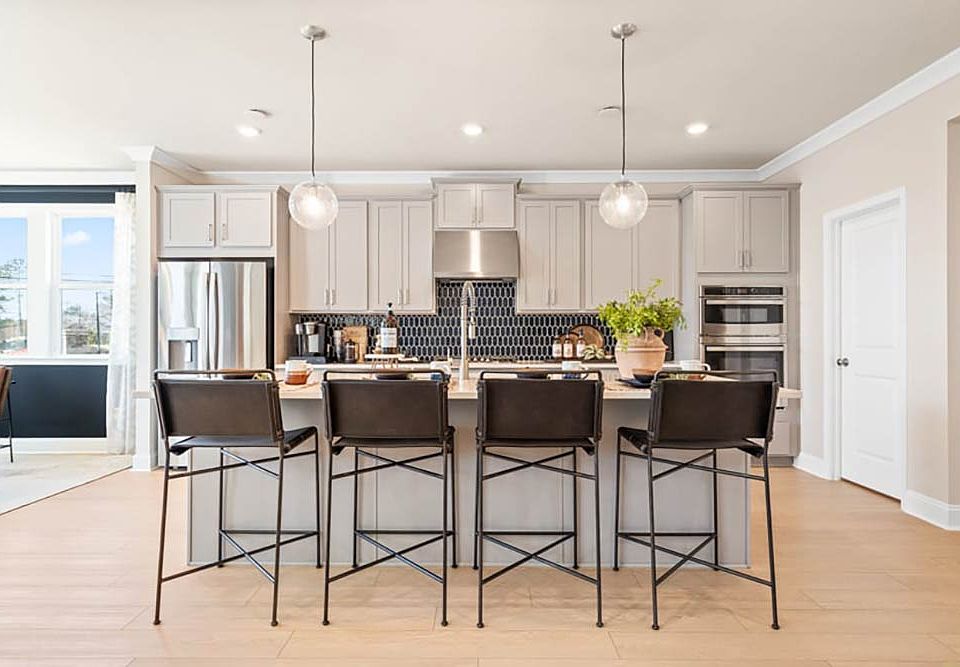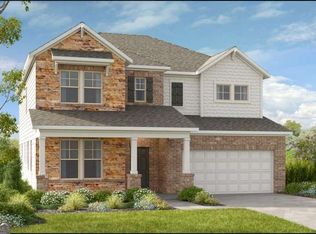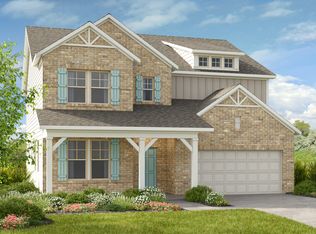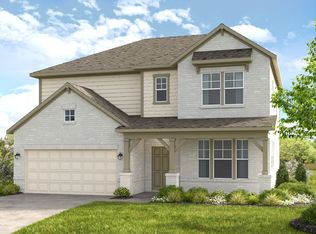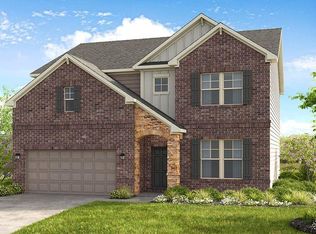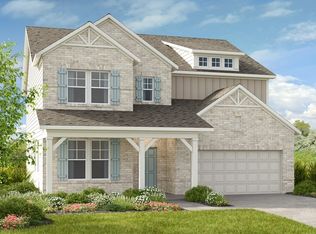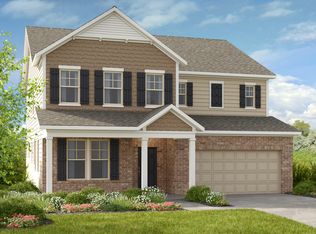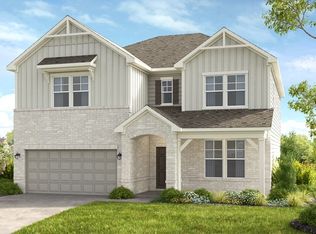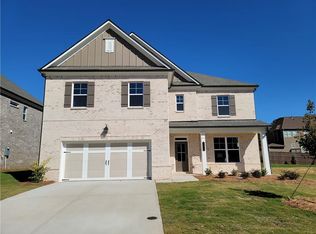3119 Shirecrest Ln, Dacula, GA 30019
What's special
- 293 days |
- 151 |
- 0 |
Zillow last checked: 8 hours ago
Listing updated: November 02, 2025 at 10:32pm
SUNNY YOO,
Heritage GA. Realty,
Dong Hun Seo,
Heritage GA. Realty
Travel times
Schedule tour
Select your preferred tour type — either in-person or real-time video tour — then discuss available options with the builder representative you're connected with.
Facts & features
Interior
Bedrooms & bathrooms
- Bedrooms: 5
- Bathrooms: 5
- Full bathrooms: 4
- 1/2 bathrooms: 1
- Main level bathrooms: 1
- Main level bedrooms: 1
Rooms
- Room types: Bonus Room, Living Room, Loft, Office
Primary bedroom
- Features: Oversized Master
- Level: Oversized Master
Bedroom
- Features: Oversized Master
Primary bathroom
- Features: Double Vanity, Separate Tub/Shower
Dining room
- Features: Open Concept
Kitchen
- Features: Cabinets Other, Kitchen Island, Pantry Walk-In, Stone Counters, View to Family Room
Heating
- Central, Forced Air, Natural Gas, Zoned
Cooling
- Central Air, Zoned
Appliances
- Included: Dishwasher, Disposal, Dryer, Gas Cooktop, Gas Oven, Gas Water Heater, Microwave, Refrigerator, Washer
- Laundry: Laundry Room, Upper Level
Features
- Double Vanity, Entrance Foyer, High Ceilings 9 ft Main, High Ceilings 9 ft Upper, Tray Ceiling(s), Walk-In Closet(s)
- Flooring: Carpet, Ceramic Tile, Luxury Vinyl
- Windows: Insulated Windows
- Basement: None
- Number of fireplaces: 1
- Fireplace features: Family Room, Gas Log
- Common walls with other units/homes: No Common Walls
Interior area
- Total structure area: 3,504
- Total interior livable area: 3,504 sqft
Video & virtual tour
Property
Parking
- Total spaces: 2
- Parking features: Attached, Garage, Garage Faces Front, Kitchen Level, Level Driveway
- Attached garage spaces: 2
- Has uncovered spaces: Yes
Accessibility
- Accessibility features: None
Features
- Levels: Two
- Stories: 2
- Patio & porch: Covered, Patio
- Exterior features: None
- Pool features: None
- Spa features: None
- Fencing: None
- Has view: Yes
- View description: Other
- Waterfront features: None
- Body of water: None
Lot
- Features: Back Yard, Front Yard, Landscaped, Level
Details
- Additional structures: None
- Parcel number: R2003B104
- Other equipment: None
- Horse amenities: None
Construction
Type & style
- Home type: SingleFamily
- Architectural style: Craftsman
- Property subtype: Single Family Residence, Residential
Materials
- Brick Front, Cement Siding, HardiPlank Type
- Foundation: Slab
- Roof: Composition,Shingle
Condition
- Resale
- New construction: Yes
- Year built: 2024
Details
- Builder name: Taylor Morrison
Utilities & green energy
- Electric: 110 Volts
- Sewer: Public Sewer
- Water: Public
- Utilities for property: Cable Available, Electricity Available, Natural Gas Available, Sewer Available, Water Available
Green energy
- Energy efficient items: None
- Energy generation: None
Community & HOA
Community
- Features: Homeowners Assoc, Near Schools, Near Shopping, Near Trails/Greenway, Sidewalks, Street Lights
- Security: Carbon Monoxide Detector(s), Smoke Detector(s)
- Subdivision: Bailey Fence
HOA
- Has HOA: Yes
- HOA fee: $995 annually
Location
- Region: Dacula
Financial & listing details
- Price per square foot: $185/sqft
- Date on market: 2/20/2025
- Cumulative days on market: 292 days
- Electric utility on property: Yes
- Road surface type: Asphalt, Paved
About the community
Cozy up to seasonal savings
Find a home or community you love and take advantage of limited-time offers before they melt away.Source: Taylor Morrison
8 homes in this community
Available homes
| Listing | Price | Bed / bath | Status |
|---|---|---|---|
Current home: 3119 Shirecrest Ln | $649,900 | 5 bed / 5 bath | Available |
| 310 Meacham Ct | $572,990 | 5 bed / 4 bath | Available |
| 300 Meacham Ct | $593,990 | 5 bed / 5 bath | Available |
| 3208 Shirecrest Ln | $450,000 | 4 bed / 3 bath | Pending |
| 3279 Shirecrest Ln | $499,990 | 4 bed / 3 bath | Pending |
| 619 Catesby Ter | $549,990 | 5 bed / 4 bath | Pending |
| 3269 Shirecrest Ln | $552,690 | 4 bed / 3 bath | Pending |
| 3463 Hillyard Dr | $569,990 | 5 bed / 4 bath | Pending |
Source: Taylor Morrison
Contact builder

By pressing Contact builder, you agree that Zillow Group and other real estate professionals may call/text you about your inquiry, which may involve use of automated means and prerecorded/artificial voices and applies even if you are registered on a national or state Do Not Call list. You don't need to consent as a condition of buying any property, goods, or services. Message/data rates may apply. You also agree to our Terms of Use.
Learn how to advertise your homesEstimated market value
Not available
Estimated sales range
Not available
$3,578/mo
Price history
| Date | Event | Price |
|---|---|---|
| 10/23/2025 | Price change | $458,490-5.2%$131/sqft |
Source: | ||
| 7/4/2025 | Price change | $483,490-25.6%$138/sqft |
Source: | ||
| 2/21/2025 | Price change | $649,900+35%$185/sqft |
Source: | ||
| 1/2/2025 | Price change | $481,490+0.4%$137/sqft |
Source: | ||
| 12/5/2024 | Price change | $479,490-2%$137/sqft |
Source: | ||
Public tax history
Monthly payment
Neighborhood: 30019
Nearby schools
GreatSchools rating
- 6/10Dacula Elementary SchoolGrades: PK-5Distance: 1.4 mi
- 6/10Dacula Middle SchoolGrades: 6-8Distance: 1.8 mi
- 6/10Dacula High SchoolGrades: 9-12Distance: 1.9 mi
Schools provided by the MLS
- Elementary: Dacula
- Middle: Dacula
- High: Dacula
Source: FMLS GA. This data may not be complete. We recommend contacting the local school district to confirm school assignments for this home.
