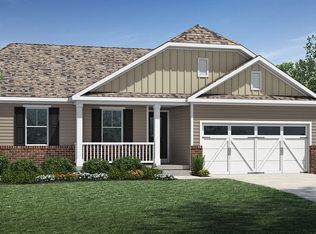Closed
$472,500
3119 Shadow Ridge Ct, Morrow, OH 45152
4beds
2,814sqft
Single Family Residence
Built in 2014
0.3 Acres Lot
$489,900 Zestimate®
$168/sqft
$3,138 Estimated rent
Home value
$489,900
$441,000 - $544,000
$3,138/mo
Zestimate® history
Loading...
Owner options
Explore your selling options
What's special
Stunning Drees Home, Buchanan floor plan, sitting on a quite cul-de-sac! This spacious home features 4 bedrooms, 3.5 bathrooms, a two-story family room with floor to ceiling stone fireplace, full recently professionally finished basement (not included in square footage) and an oversized 2 car garage. Awesome kitchen with Quartz countertops, new sink & faucet, new backsplash, large island and new Appliances (Whirlpool Finger Print Resist Stainless: French Door Fridge, Slide-In Gas Range, Over the Range Microwave, Quiet Dishwasher). 9 foot ceilings throughout the first floor, hardwood floors, and a fresh coat of paint. Upstairs, the carpet is all new (September 2024), the master bedroom has a tray ceiling, master bath and huge walk-in closet with 2 doors. The 3 other bedrooms have walk-in closets and the laundry room is conveniently located on the 2nd floor. The finished basement has one of the full bathrooms, a large comfy family room, 2 storage areas and a room for the mechanicals. New LED lighting with new light fixtures throughout the home. Fenced in yard, new landscaping and a wonderful deck for family gatherings. Community includes pool, playground, walking trails, basketball court and soccer field. A truly must see home!
Zillow last checked: 8 hours ago
Listing updated: October 15, 2024 at 01:21pm
Listed by:
Charlene Roberge 937-342-9995,
Lagonda Creek Real Estate, LLC
Bought with:
JOHN DOE (NON-WRIST MEMBER)
WR
Source: WRIST,MLS#: 1034173
Facts & features
Interior
Bedrooms & bathrooms
- Bedrooms: 4
- Bathrooms: 4
- Full bathrooms: 3
- 1/2 bathrooms: 1
Bedroom 1
- Level: Second
- Area: 255 Square Feet
- Dimensions: 15.00 x 17.00
Bedroom 2
- Level: Second
- Area: 156 Square Feet
- Dimensions: 12.00 x 13.00
Bedroom 3
- Level: Second
- Area: 168 Square Feet
- Dimensions: 12.00 x 14.00
Bedroom 4
- Level: Second
- Area: 143 Square Feet
- Dimensions: 11.00 x 13.00
Breakfast
- Level: First
- Area: 128 Square Feet
- Dimensions: 8.00 x 16.00
Dining room
- Level: First
- Area: 140 Square Feet
- Dimensions: 10.00 x 14.00
Other
- Level: First
- Area: 78 Square Feet
- Dimensions: 6.00 x 13.00
Family room
- Level: Lower
- Area: 280 Square Feet
- Dimensions: 10.00 x 28.00
Kitchen
- Level: First
- Area: 198 Square Feet
- Dimensions: 11.00 x 18.00
Living room
- Level: First
- Area: 340 Square Feet
- Dimensions: 20.00 x 17.00
Rec room
- Level: Lower
- Area: 182 Square Feet
- Dimensions: 13.00 x 14.00
Study
- Level: First
- Area: 130 Square Feet
- Dimensions: 10.00 x 13.00
Utility room
- Level: Second
- Area: 60 Square Feet
- Dimensions: 6.00 x 10.00
Heating
- Forced Air, Natural Gas
Cooling
- Central Air
Appliances
- Included: Dishwasher, Disposal, Electric Water Heater, Microwave, Range, Refrigerator, Water Softener Owned
Features
- Walk-In Closet(s), Ceiling Fan(s)
- Flooring: Wood
- Doors: French Doors
- Windows: Aluminum Frames
- Basement: Finished,Full,Concrete
- Number of fireplaces: 1
- Fireplace features: Gas, One Fireplace
Interior area
- Total structure area: 2,814
- Total interior livable area: 2,814 sqft
Property
Parking
- Parking features: Garage Door Opener
- Has attached garage: Yes
Features
- Levels: Two
- Stories: 2
- Patio & porch: Patio, Deck
- Fencing: Fenced
Lot
- Size: 0.30 Acres
- Dimensions: 0.30 Acres
- Features: Cul-De-Sac, Residential Lot
Details
- Additional structures: Shed(s)
- Parcel number: 17181600040
- Zoning description: Residential
Construction
Type & style
- Home type: SingleFamily
- Property subtype: Single Family Residence
Materials
- Brick, Stone, Vinyl Siding
- Foundation: Concrete Perimeter
Condition
- Year built: 2014
Utilities & green energy
- Sewer: Public Sewer
- Water: Supplied Water
- Utilities for property: Natural Gas Connected
Community & neighborhood
Security
- Security features: Smoke Detector(s)
Location
- Region: Morrow
- Subdivision: Villhopewell Val1
HOA & financial
HOA
- Has HOA: Yes
- HOA fee: $56 monthly
- Services included: Pool, Other
Other
Other facts
- Listing terms: Cash,Conventional,FHA,VA Loan
Price history
| Date | Event | Price |
|---|---|---|
| 10/11/2024 | Sold | $472,500+5%$168/sqft |
Source: | ||
| 9/17/2024 | Pending sale | $450,000$160/sqft |
Source: | ||
| 9/16/2024 | Listed for sale | $450,000$160/sqft |
Source: | ||
| 9/8/2024 | Pending sale | $450,000$160/sqft |
Source: | ||
| 9/5/2024 | Listed for sale | $450,000+12.5%$160/sqft |
Source: | ||
Public tax history
| Year | Property taxes | Tax assessment |
|---|---|---|
| 2024 | $5,932 +1.5% | $153,820 +30.3% |
| 2023 | $5,844 +1.1% | $118,070 +0% |
| 2022 | $5,781 +7% | $118,069 +2% |
Find assessor info on the county website
Neighborhood: 45152
Nearby schools
GreatSchools rating
- NALittle Miami Early Childhood CenterGrades: PK-1Distance: 0.9 mi
- 8/10Little Miami Junior High SchoolGrades: 6-8Distance: 0.4 mi
- 7/10Little Miami High SchoolGrades: 9-12Distance: 0.4 mi
Get a cash offer in 3 minutes
Find out how much your home could sell for in as little as 3 minutes with a no-obligation cash offer.
Estimated market value$489,900
Get a cash offer in 3 minutes
Find out how much your home could sell for in as little as 3 minutes with a no-obligation cash offer.
Estimated market value
$489,900
