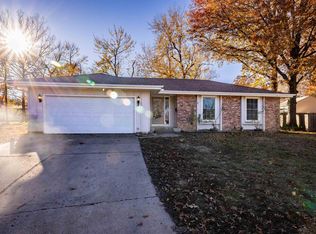Youâve been waiting for this one and itâs everything on your list!  Updated and very well maintained 3BD/2BA with combined kitchen and family room, separate dining room and entertaining living room.  Plenty of storage and large closets off of the oversized bedrooms with Master ensuite.  Plenty of room for exploration and expansion in the basement space.  Fenced and private yard with gorgeous landscaping and just the right amount of large shady trees.  You want eggs?  Chickens are negotiable! Cluck Cluck!
This property is off market, which means it's not currently listed for sale or rent on Zillow. This may be different from what's available on other websites or public sources.

