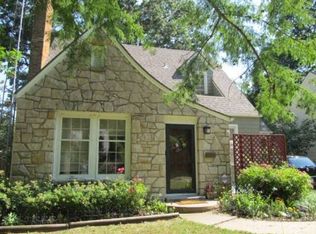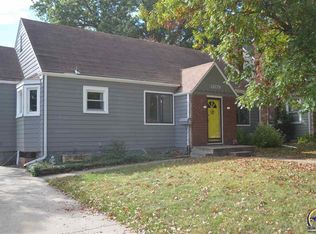Sold on 06/20/24
Price Unknown
3119 SW 11th St, Topeka, KS 66604
3beds
1,240sqft
Single Family Residence, Residential
Built in 1940
9,620 Acres Lot
$168,100 Zestimate®
$--/sqft
$1,215 Estimated rent
Home value
$168,100
$156,000 - $180,000
$1,215/mo
Zestimate® history
Loading...
Owner options
Explore your selling options
What's special
Dreaming of living the good life in a sweet 1940's cottage?! Then this home is definitely for you! Love gardening? The backyard is a paradise for your green thumb! You'll see charming vintage details everywhere you look while enjoying many modern updates like new electrical wiring throughout, new lighting, a smart thermostat, front door camera and newer AC/HVAC system. The elaborate windows are original with added storm windows and let in tons of light! There's Two bedrooms on the main floor and one bedroom in basement (not pictured) that are comfortably sized. The bathroom features a shower tub combo with a cute built-in vanity space. The pink backsplash in the kitchen sets the mood for cheerful baking sessions with 2 built in cutting boards for all your food prep! Kitchen appliances stay! The large main floor laundry is a multi function space thats also used as a large pantry since it's off the kitchen. Enjoy your morning coffee in the sundrenched breakfast nook, the front deck or under the shade trees on the back patio! You can finish the basement for a bonus rec room space and there's room to add another bath if you fancy it! Schedule your showing today and see if you're ready to live the simple life in this cheery cottage!
Zillow last checked: 8 hours ago
Listing updated: June 20, 2024 at 11:13am
Listed by:
Makayla Girodat 719-353-1100,
Genesis, LLC, Realtors
Bought with:
Kelly Meerpohl, 00246025
Better Homes and Gardens Real
Source: Sunflower AOR,MLS#: 234032
Facts & features
Interior
Bedrooms & bathrooms
- Bedrooms: 3
- Bathrooms: 1
- Full bathrooms: 1
Primary bedroom
- Level: Main
- Area: 132
- Dimensions: 12x11
Bedroom 2
- Level: Main
- Area: 132
- Dimensions: 12x11
Bedroom 3
- Level: Basement
- Area: 180
- Dimensions: 18x10
Dining room
- Level: Main
- Area: 143
- Dimensions: 13x11
Kitchen
- Level: Main
- Area: 154
- Dimensions: 14x11
Laundry
- Level: Main
Living room
- Level: Main
- Area: 297.5
- Dimensions: 17.5x17
Heating
- Natural Gas
Cooling
- Central Air
Appliances
- Laundry: Main Level, In Basement
Features
- Flooring: Laminate, Carpet
- Basement: Concrete,Partially Finished
- Number of fireplaces: 1
- Fireplace features: One
Interior area
- Total structure area: 1,240
- Total interior livable area: 1,240 sqft
- Finished area above ground: 1,060
- Finished area below ground: 180
Property
Parking
- Parking features: Attached
- Has attached garage: Yes
Features
- Patio & porch: Deck
Lot
- Size: 9,620 Acres
- Dimensions: 65 x 148
Details
- Parcel number: R11603
- Special conditions: Standard,Arm's Length
Construction
Type & style
- Home type: SingleFamily
- Architectural style: Ranch
- Property subtype: Single Family Residence, Residential
Materials
- Stone, Vinyl Siding
- Roof: Architectural Style
Condition
- Year built: 1940
Utilities & green energy
- Water: Public
Community & neighborhood
Location
- Region: Topeka
- Subdivision: Smalleys #2
Price history
| Date | Event | Price |
|---|---|---|
| 8/9/2024 | Listing removed | -- |
Source: Zillow Rentals | ||
| 8/8/2024 | Listed for rent | $1,250$1/sqft |
Source: Zillow Rentals | ||
| 6/20/2024 | Sold | -- |
Source: | ||
| 5/13/2024 | Pending sale | $158,000$127/sqft |
Source: | ||
| 5/10/2024 | Listed for sale | $158,000+50.5%$127/sqft |
Source: | ||
Public tax history
| Year | Property taxes | Tax assessment |
|---|---|---|
| 2025 | -- | $18,515 +5.7% |
| 2024 | $2,437 +3.5% | $17,519 +7% |
| 2023 | $2,353 +11.6% | $16,373 +15% |
Find assessor info on the county website
Neighborhood: Fleming
Nearby schools
GreatSchools rating
- 6/10Whitson Elementary SchoolGrades: PK-5Distance: 1 mi
- 6/10Landon Middle SchoolGrades: 6-8Distance: 1.6 mi
- 3/10Topeka West High SchoolGrades: 9-12Distance: 2.1 mi
Schools provided by the listing agent
- Elementary: Whitson Elementary School/USD 501
- Middle: Landon Middle School/USD 501
- High: Topeka West High School/USD 501
Source: Sunflower AOR. This data may not be complete. We recommend contacting the local school district to confirm school assignments for this home.

