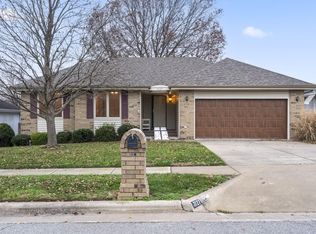Closed
Price Unknown
3119 S Newton Avenue, Springfield, MO 65807
3beds
1,535sqft
Single Family Residence
Built in 1995
7,840.8 Square Feet Lot
$243,100 Zestimate®
$--/sqft
$1,559 Estimated rent
Home value
$243,100
$231,000 - $255,000
$1,559/mo
Zestimate® history
Loading...
Owner options
Explore your selling options
What's special
Conveniently located to shopping, entertainment and more in Springfield, this 3 bedroom, 2 bath home, 2 car garage has been updated and maintained with mature landscaping including holly, boxwood, hydrangeas and more. Step into the home from the covered front porch to the entry way and into the generously sized living room with laminate wood flooring, brick glass corner fireplace which flows to the right into the dining and kitchen area and to the left to the bedrooms. The new flooring carries into the kitchen which has loads of cabinets and a walk-in pantry off the laundry for additional storage. The master ensuite is complete with a walk in shower and has been updated with a walk in tub, two sinks, sky light and his and her closets. The backyard area has a covered deck fenced by a beautiful white vinyl privacy fence. Bonus features include: irrigation system in the front and backyards, solar light in the hall bathroom, upgraded light fixtures, insulated garage, gas hookup for dryer if needed, hot/cold water spigot in garage and access panel with ladder and light from the garage closet into the crawlspace for emergencies or repairs. Updated equipment includes dishwasher, garage door (motor in 2016 and 2017) furnace, ac and hot water tank in 2014, new roof and leaf gutters in 2019 and flooring in 2021. Don't wait to see this gem!
Zillow last checked: 8 hours ago
Listing updated: October 11, 2024 at 09:17am
Listed by:
Kay Vankampen 417-887-5333,
RE/MAX House of Brokers
Bought with:
Dee J Houser, 1999042637
Murney Associates - Primrose
Source: SOMOMLS,MLS#: 60255808
Facts & features
Interior
Bedrooms & bathrooms
- Bedrooms: 3
- Bathrooms: 2
- Full bathrooms: 2
Primary bedroom
- Area: 200.64
- Dimensions: 13.2 x 15.2
Bedroom 2
- Area: 114.33
- Dimensions: 10.3 x 11.1
Bedroom 3
- Area: 143.1
- Dimensions: 10.6 x 13.5
Garage
- Area: 434.3
- Dimensions: 20.2 x 21.5
Other
- Area: 284.82
- Dimensions: 14.1 x 20.2
Living room
- Area: 312.57
- Dimensions: 15.1 x 20.7
Heating
- Central, Forced Air, Natural Gas
Cooling
- Ceiling Fan(s), Central Air
Appliances
- Included: Dishwasher, Disposal, Free-Standing Electric Oven, Gas Water Heater, Microwave
- Laundry: Main Level, W/D Hookup
Features
- High Ceilings, Internet - Cable, Laminate Counters, Other, Tray Ceiling(s), Walk-In Closet(s), Walk-in Shower
- Flooring: Carpet, Laminate, Vinyl
- Doors: Storm Door(s)
- Windows: Blinds, Double Pane Windows
- Has basement: No
- Attic: Partially Floored,Pull Down Stairs
- Has fireplace: Yes
- Fireplace features: Gas, Glass Doors, Living Room
Interior area
- Total structure area: 1,535
- Total interior livable area: 1,535 sqft
- Finished area above ground: 1,535
- Finished area below ground: 0
Property
Parking
- Total spaces: 2
- Parking features: Driveway, Garage Door Opener, Garage Faces Front
- Attached garage spaces: 2
- Has uncovered spaces: Yes
Accessibility
- Accessibility features: Grip-Accessible Features
Features
- Levels: One
- Stories: 1
- Patio & porch: Awning(s), Covered, Deck, Front Porch, Rear Porch
- Exterior features: Other, Rain Gutters
- Fencing: Privacy,Vinyl
- Has view: Yes
- View description: City
Lot
- Size: 7,840 sqft
- Dimensions: 70 x 111
- Features: Curbs, Landscaped, Level, Sprinklers In Front, Sprinklers In Rear
Details
- Parcel number: 881802302143
Construction
Type & style
- Home type: SingleFamily
- Architectural style: Ranch,Traditional
- Property subtype: Single Family Residence
Materials
- Brick, Vinyl Siding
- Foundation: Poured Concrete
- Roof: Composition
Condition
- Year built: 1995
Utilities & green energy
- Sewer: Public Sewer
- Water: Public
- Utilities for property: Cable Available
Community & neighborhood
Security
- Security features: Carbon Monoxide Detector(s), Smoke Detector(s)
Location
- Region: Springfield
- Subdivision: West Village
Other
Other facts
- Listing terms: Cash,Conventional,FHA,VA Loan
- Road surface type: Concrete, Asphalt
Price history
| Date | Event | Price |
|---|---|---|
| 1/26/2024 | Sold | -- |
Source: | ||
| 12/21/2023 | Pending sale | $229,900$150/sqft |
Source: | ||
| 11/4/2023 | Listed for sale | $229,900$150/sqft |
Source: | ||
Public tax history
| Year | Property taxes | Tax assessment |
|---|---|---|
| 2024 | $1,284 +0.6% | $23,940 |
| 2023 | $1,277 +14.4% | $23,940 +17.1% |
| 2022 | $1,116 +0% | $20,440 |
Find assessor info on the county website
Neighborhood: Parkcrest
Nearby schools
GreatSchools rating
- 8/10Horace Mann Elementary SchoolGrades: PK-5Distance: 0.8 mi
- 8/10Carver Middle SchoolGrades: 6-8Distance: 1.9 mi
- 8/10Kickapoo High SchoolGrades: 9-12Distance: 1.4 mi
Schools provided by the listing agent
- Elementary: SGF-Horace Mann
- Middle: SGF-Carver
- High: SGF-Kickapoo
Source: SOMOMLS. This data may not be complete. We recommend contacting the local school district to confirm school assignments for this home.
