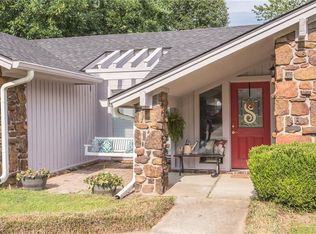Sold for $219,900 on 08/22/25
$219,900
3119 S 55th St, Fort Smith, AR 72903
4beds
1,699sqft
Single Family Residence
Built in 1978
8,999.5 Square Feet Lot
$2,199,300 Zestimate®
$129/sqft
$1,449 Estimated rent
Home value
$2,199,300
$2.05M - $2.35M
$1,449/mo
Zestimate® history
Loading...
Owner options
Explore your selling options
What's special
This 4 bedroom 2 bath total electric home is centrally located in Fort Smith! It has luxury vinyl flooring throughout, new sheetrock and paint, new A/C unit and roof all within the last three years. It has too many updates to list them all here so be sure to look at the attachment for a complete list. This home won't last long so schedule your showing today!
Zillow last checked: 8 hours ago
Listing updated: August 22, 2025 at 05:41pm
Listed by:
Alyssia Beneux 479-806-5955,
The Heritage Group Real Estate Co.
Bought with:
Ashley Boyd, SA00062756
The Heritage Group Real Estate Co.
Source: ArkansasOne MLS,MLS#: 1316006 Originating MLS: Other/Unspecificed
Originating MLS: Other/Unspecificed
Facts & features
Interior
Bedrooms & bathrooms
- Bedrooms: 4
- Bathrooms: 2
- Full bathrooms: 2
Heating
- Central
Cooling
- Central Air
Appliances
- Included: Built-In Range, Built-In Oven, Dishwasher, Electric Cooktop, Electric Oven, Electric Water Heater, Disposal, Microwave Hood Fan, Microwave, Plumbed For Ice Maker
- Laundry: Washer Hookup, Dryer Hookup
Features
- Attic, Wet Bar, Ceiling Fan(s), Cathedral Ceiling(s), Eat-in Kitchen, Programmable Thermostat, Storage, Walk-In Closet(s), Window Treatments
- Flooring: Luxury Vinyl Plank, Tile
- Windows: Blinds
- Has basement: No
- Number of fireplaces: 1
- Fireplace features: Living Room
Interior area
- Total structure area: 1,699
- Total interior livable area: 1,699 sqft
Property
Parking
- Total spaces: 2
- Parking features: Attached, Garage, Garage Door Opener
- Has attached garage: Yes
- Covered spaces: 2
Features
- Levels: One
- Stories: 1
- Patio & porch: Covered
- Exterior features: Concrete Driveway
- Fencing: Back Yard
- Waterfront features: None
Lot
- Size: 8,999 sqft
- Features: City Lot, Near Park, Subdivision
Details
- Additional structures: None
- Parcel number: 1348901020000000
- Special conditions: None
- Wooded area: 0
Construction
Type & style
- Home type: SingleFamily
- Property subtype: Single Family Residence
Materials
- Brick, Vinyl Siding
- Foundation: Slab
- Roof: Architectural,Shingle
Condition
- New construction: No
- Year built: 1978
Utilities & green energy
- Sewer: Public Sewer
- Water: Public
- Utilities for property: Electricity Available, Sewer Available, Water Available, Recycling Collection
Community & neighborhood
Security
- Security features: Fire Alarm, Smoke Detector(s)
Community
- Community features: Near Fire Station, Near Hospital, Near Schools, Park, Shopping, Trails/Paths
Location
- Region: Fort Smith
- Subdivision: Hardscrabble Way
Price history
| Date | Event | Price |
|---|---|---|
| 8/22/2025 | Sold | $219,900-4.2%$129/sqft |
Source: | ||
| 7/29/2025 | Pending sale | $229,500$135/sqft |
Source: Western River Valley BOR #1082634 | ||
| 7/22/2025 | Listed for sale | $229,500+91.4%$135/sqft |
Source: Western River Valley BOR #1082634 | ||
| 4/7/2011 | Listing removed | $119,900$71/sqft |
Source: Sagely & Edwards Realtors #624629 | ||
| 3/24/2011 | Price change | $119,900-4%$71/sqft |
Source: Sagely & Edwards Realtors #624629 | ||
Public tax history
| Year | Property taxes | Tax assessment |
|---|---|---|
| 2024 | $896 -7.7% | $24,040 |
| 2023 | $971 -4.9% | $24,040 |
| 2022 | $1,021 | $24,040 |
Find assessor info on the county website
Neighborhood: 72903
Nearby schools
GreatSchools rating
- 5/10Bonneville Elementary SchoolGrades: PK-5Distance: 0.6 mi
- 10/10L. A. Chaffin Jr. High SchoolGrades: 6-8Distance: 1.8 mi
- 8/10Southside High SchoolGrades: 9-12Distance: 1 mi
Schools provided by the listing agent
- District: Fort Smith
Source: ArkansasOne MLS. This data may not be complete. We recommend contacting the local school district to confirm school assignments for this home.

Get pre-qualified for a loan
At Zillow Home Loans, we can pre-qualify you in as little as 5 minutes with no impact to your credit score.An equal housing lender. NMLS #10287.
